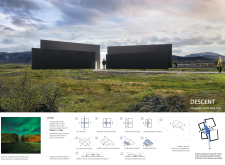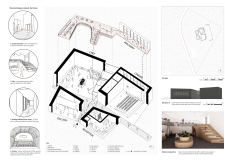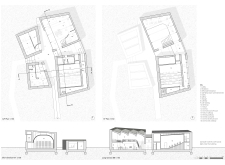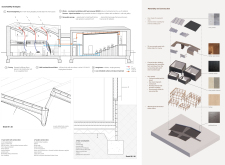5 key facts about this project
The design is set in the dramatic landscape of Iceland, featuring bold natural forms. It includes a cinema, gallery, cafe, and reception area, aiming to provide visitors with an immersive experience. The concept is based on exploring contrasts in space that echo the fissures and caves of the local topography. The architecture guides users through a dynamic environment that encourages exploration and interaction.
Entrance Sequence
The entrance sequence is a key aspect of the design, highlighted by two fissures that lead into a broad corridor. This opening draws visitors into a central courtyard, which acts as a gathering space, linking various functions of the building. Smaller front volumes align with the courtyard, creating clear pathways and enhancing the visitor experience. This arrangement makes the entrance an important part of the overall structure, encouraging accessibility.
Spatial Dynamics
Inside, the layout reflects a deliberate flow, allowing people to move easily through different areas. The fractured volumes create a narrow entrance, adding visual interest and depth. Upon entering, visitors gradually descend into a cave-like cinema interior. This echoes themes of exploration and surprise, making the journey through the space full of discovery. The thoughtful arrangement helps visitors connect with both the architecture and the environment.
Sustainability and Materials
Sustainability is a focus of the design, employing strategies to reduce environmental impact. Natural light floods the interior through north-facing skylights, minimizing the need for artificial lighting. Geothermal energy from ground heat pumps provides heating, and the design also allows for future solar panel installations. The materials used include 12 mm plasterboard for the sawtooth roof, Viroc cladding for the facade, and charred timber boarding that blends with the surrounding landscape.
Distinctive Detailing
Attention to detail is evident in how structural elements relate to the natural setting. The roof slopes towards the entrance, offering an inviting gesture while reflecting the site’s topography. Light and shadow play across the spaces, enhancing the atmosphere within. The textures of the chosen materials contribute to the overall experience, allowing visitors to appreciate both the architecture and the unique characteristics of the geographical context.






















































