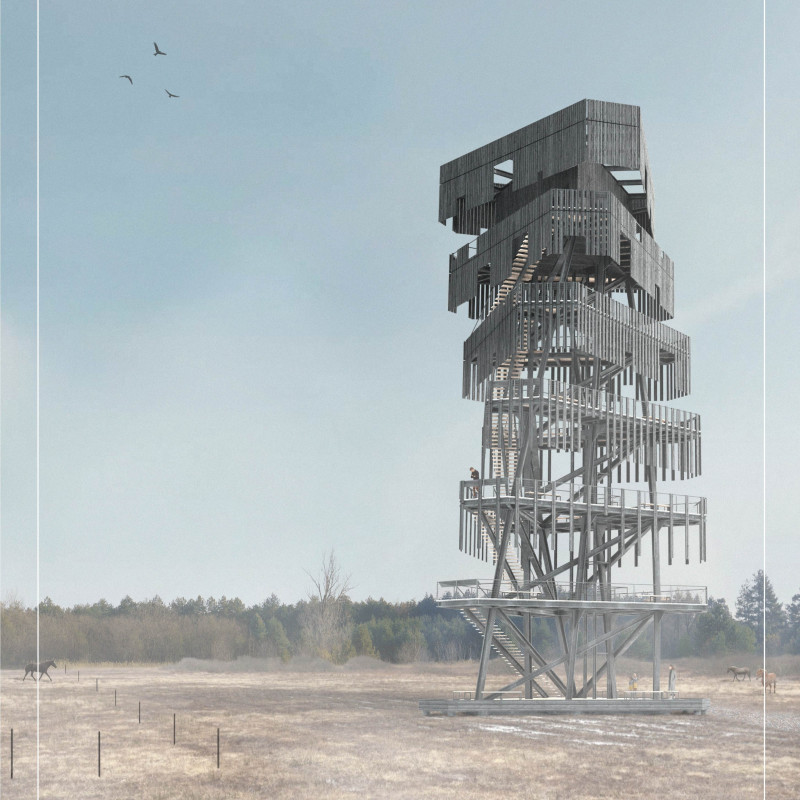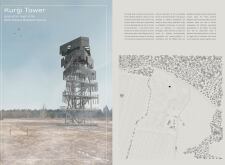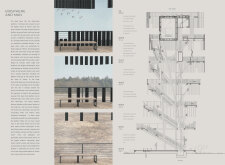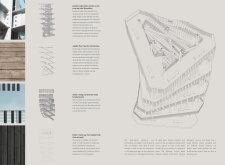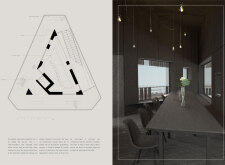5 key facts about this project
The Kurģi Tower is an architectural project located in the North Vidzeme Biosphere Reserve in Latvia, near the Estonian border. This observation tower integrates seamlessly into the surrounding landscape, enhancing eco-tourism and environmental education. The design aims to provide a platform for visitors to engage with local biodiversity and cultural heritage, creating an immersive experience that promotes awareness of the unique ecosystem within the region.
Sustainable Design and Material Selection
One of the primary aspects that distinguishes the Kurģi Tower is its commitment to sustainability through thoughtful material selection and construction techniques. The main structure is composed of prefabricated steel, offering structural integrity and enabling quick assembly. This is complemented by a robust concrete foundation that ensures long-term stability. The use of locally sourced timber for flooring and benches not only reduces transportation emissions but also supports local economies.
The building's facade features charred wood, utilizing a traditional Latvian technique that enhances resistance to weather and pests, extending the lifespan of the material. Solar panels incorporated into the roof underscore the project’s ecological approach, helping to harness renewable energy for operational needs. Accessibility is a key focus, with the inclusion of an elevator and ramps to facilitate movement throughout the tower.
Architectural Integration and Functionality
The Kurģi Tower consists of five observation decks, each offering unique vistas of the surrounding landscape. This tiered design allows for a panoramic viewing experience, drawing visitors’ attention to the diverse environments and significant landmarks in the area. The integration of educational panels throughout the structure serves to inform visitors about local flora and fauna, as well as the cultural contexts of the North Vidzeme region.
Beyond its function as an observation tower, the Kurģi Tower is designed to host educational programs and community events. This multifunctional capacity allows the building to act as a hub for local engagement, fostering a sense of community while promoting the importance of environmental conservation. The careful consideration of accessibility and usability in the design further enhances the project’s impact.
The Kurģi Tower exemplifies a contemporary approach to architecture that emphasizes environmental consciousness, community involvement, and educational outreach. For a comprehensive understanding of its architectural significance, interested readers are encouraged to explore the architectural plans, sections, and designs presented in detail. This examination will provide deeper insights into the project’s innovative ideas and structural intricacies, showcasing how thoughtful design can harmonize with nature and fulfill community needs.


