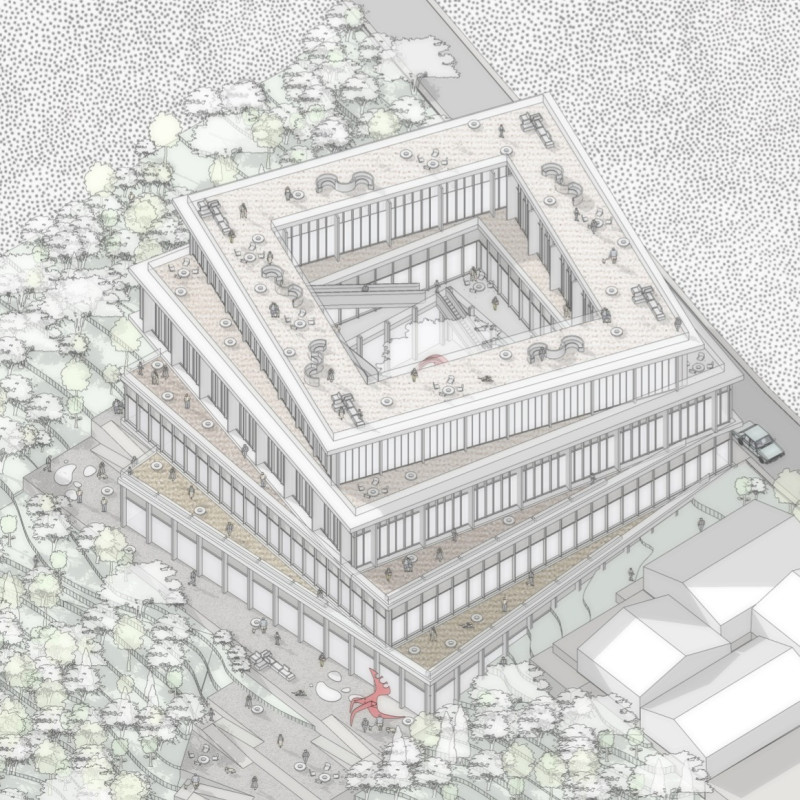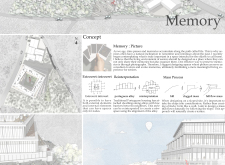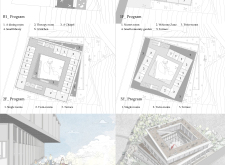5 key facts about this project
## Project Overview
Located in a contextually rich environment, the project "Memory: Picture" serves as a residential facility for elderly residents, focusing on the preservation and evocation of memories. The design integrates experiential elements, particularly through the use of photography, to reconnect seniors with their past. This approach reflects an understanding of how the built environment can enhance the quality of life for seniors by fostering personal connections and shared experiences.
## Memory as a Design Principle
The concept of memory is central to the project's framework, emphasizing its significance in the lives of elderly residents. Spatial organization is key, allowing for both engagement and introspection. The design encourages memory accumulation through thoughtfully constructed pathways that facilitate movement and interaction. Community spaces are juxtaposed with private retreats, catering to the dual needs for social stimulation and personal solitude. Photographs and visual representations are thoughtfully integrated to enhance living experiences, making memory a tangible aspect of daily life.
## Material and Spatial Strategy
The material selection plays a crucial role in shaping the atmosphere of the facility. Concrete is used for structural integrity, while glass enhances daylighting and connectivity with the outdoors, fostering an inviting environment. Wood elements provide warmth, essential for comfort in a senior living space, and steel supports expansive, open layouts.
Strategically positioned on a sloped site, the building's layout adapts to the natural terrain, offering varied programmatic functions across multiple levels. The basement accommodates communal areas such as a dining room and therapy rooms, while the ground level features an accessible welcome zone with a community garden. Upper floors consist of private living spaces, each equipped with terraces to promote outdoor engagement and enhance the living experience. The elevations reflect horizontal lines that harmonize with the landscape, while sectional views ensure accessibility and ease of movement throughout.




















































