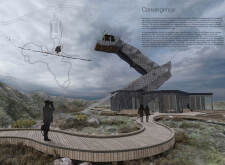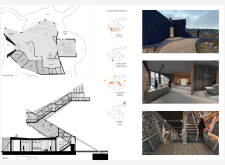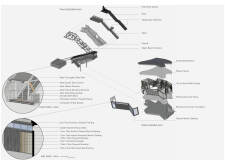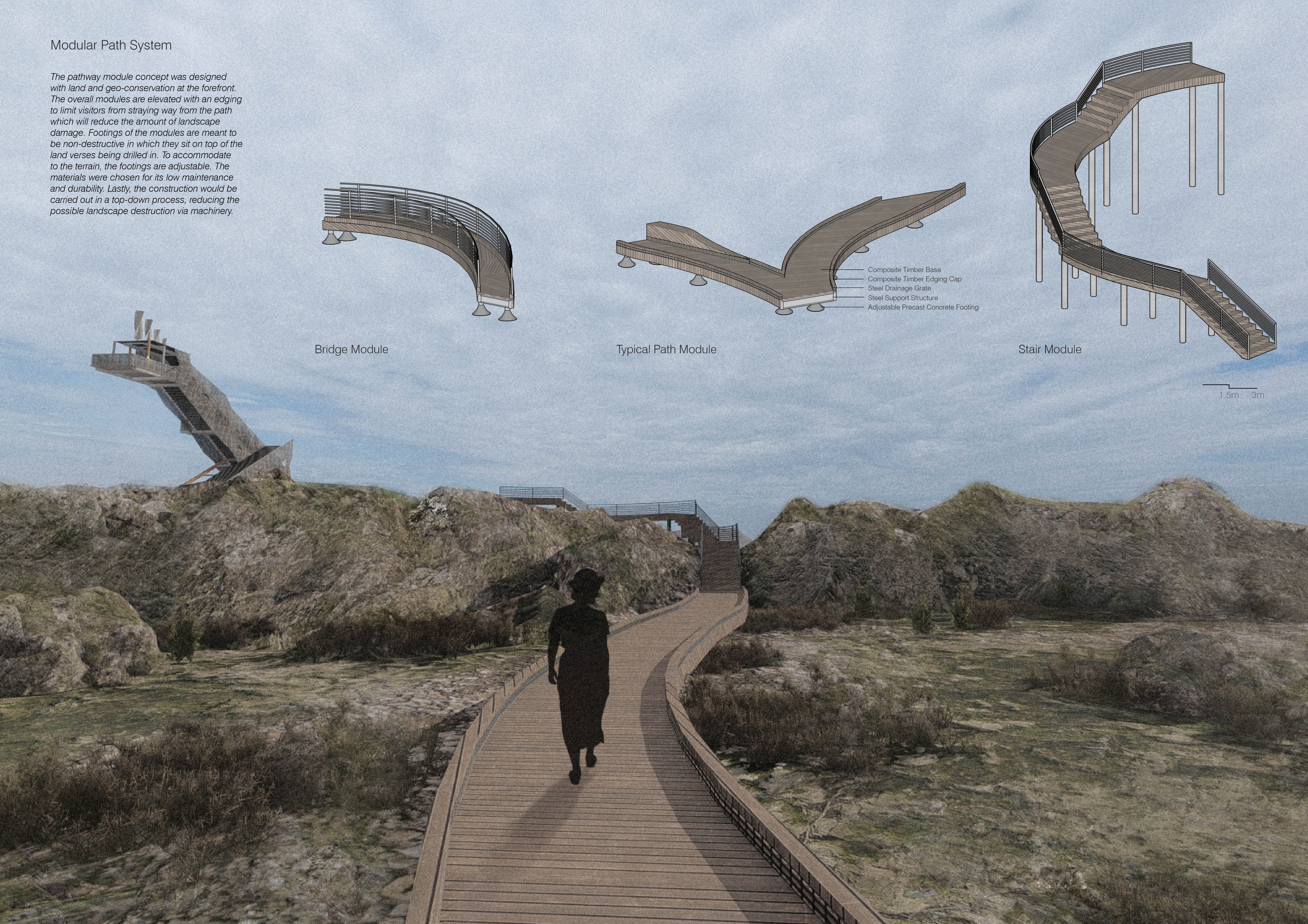5 key facts about this project
The architectural project "Convergence" harmonizes with its natural surroundings through a careful integration of design and landscape. Located within a unique geological area, the project showcases a thoughtful response to its environment, facilitating interaction between visitors and the natural world. The structure emphasizes sustainability through the use of eco-friendly materials and energy-efficient systems, ultimately creating a functionally and ecologically responsible space.
The building serves multiple purposes, including educational functions, recreational areas, and spaces for relaxation and contemplation. Key areas include an observation tower, visitor center, café, and pathways that enhance visitor engagement with both the architecture and the environment. The layout encourages exploration, presenting each space as a piece of the overall narrative of convergence between human activity and natural landscape.
Unique Design Approaches
One distinguishing feature of this project is its modular path system. This design approach minimizes landscape disruption while allowing for flexible maintenance solutions. The paths are constructed using composite timber boards that blend aesthetically with the environment, providing durability suitable for outdoor use.
The architecture emphasizes a connection to the geological context through the use of charred wood cladding. This not only enhances the building's appearance but also provides durability against the elements. The dual-glazed window arrangement allows natural light to permeate the interior while ensuring thermal efficiency.
Sustainable elements further define this project. The incorporation of geothermal energy systems and rainwater harvesting methods epitomizes the commitment to environmental responsibility. In addition, the observation tower features wind turbines that contribute to the building's renewable energy strategy.
Architectural Design and Function
The design of "Convergence" exhibits a multi-tiered structure that promotes a dialogue between the built form and the landscape. The observation tower serves as a focal point, offering panoramic views of the surroundings while functioning as a vital component in visitor orientation. Attention to the internal circulation and spatial arrangement facilitates seamless movement and interaction within the space.
Polished concrete floors and reinforced concrete foundations ensure structural integrity, while the use of black corrugated steel for the roof adds a contemporary aesthetic. Transparency is maximized with strategically placed windows that frame the landscape, reinforcing the architectural intention to merge indoor and outdoor experiences.
For a comprehensive understanding of the "Convergence" project, explore the detailed architectural plans, sections, and designs that provide further insights into this innovative architectural endeavor. This project exemplifies a thoughtful approach to architecture that balances functionality, sustainability, and sensitivity to its environment.























































