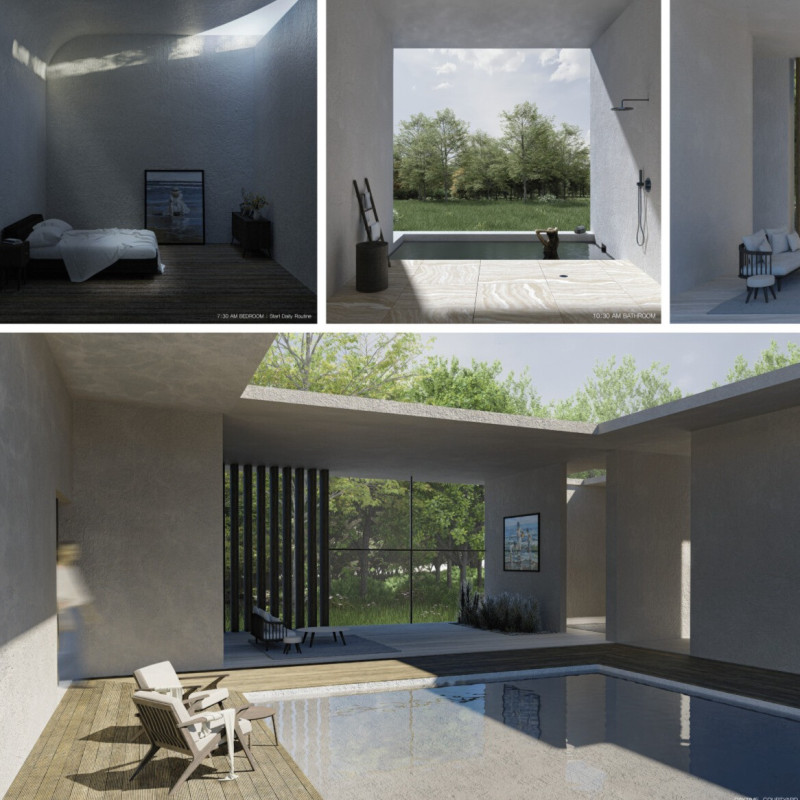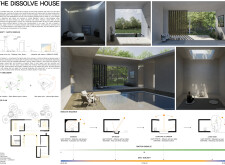5 key facts about this project
### Project Overview
The Dissolve House is situated in an urban environment and addresses the contemporary challenges of modern living by prioritizing mental well-being and tranquility in its design. The project leverages the interplay between natural light, spatial arrangement, and emotional experience, adhering to the "Match Dissolve" framework. This design philosophy seeks to create a harmonious residential experience that bridges the gap between built environments and nature, fostering an atmosphere conducive to reflection and recovery.
### Spatial Configuration and Light Manipulation
The layout of the Dissolve House features an open and fluid design, with interconnected zones designated for various daily activities. Key spaces, such as the kitchen, living room, courtyard, corridor, and bedrooms, are organized to facilitate movement while maintaining a sense of connectivity. Strategic architectural elements, including large windows and skylights, optimize natural light throughout the day. Morning light casts a soft glow in the bedroom to promote tranquility, while the living room and bathroom are designed to enhance rejuvenation through dynamic light patterns as sunlight moves across the interior.
### Materiality and Integration of Nature
The choice of materials in the Dissolve House underscores its commitment to both durability and aesthetic minimalism. Concrete serves as the structural component, while glass elements ensure transparency and visual connection to the surrounding landscape. Wood introduces warmth, complemented by natural stone finishes that enhance tactile experiences. A central courtyard integrates greenery, providing a vital link to nature and fostering mindfulness within an urban context. Thoughtfully placed trees and plants allow light to filter through, creating a sense of serenity and enriching the overall emotional experience of the inhabitants.



















































