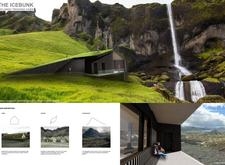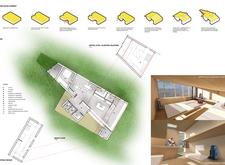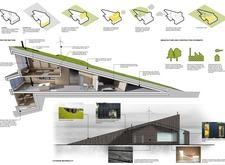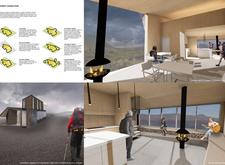5 key facts about this project
### Overview
The Icebunk, located within the rugged landscapes of Iceland, functions as a trekking cabin designed to blend modern living with the region's distinctive topography. The project aims to create a retreat for nature enthusiasts, emphasizing a connection between the interior environment and the surrounding natural setting while adhering to sustainable architectural practices.
### Design Integration with Landscape
The design of the cabin draws inspiration from traditional Icelandic architecture and the region's natural features. Its angular forms and sloping roofs mimic local farm structures, facilitating a visual and practical harmony with the environment. The asymmetrical shape not only reflects the undulating terrain but also enhances functionality, with features such as sloped roofs that promote rainwater runoff and maximize interior space. Large windows capture panoramic views and flood interior areas with natural light, fostering a continuous interaction with the landscape.
### Sustainability in Material and Function
Sustainability is a core principle in the construction and material selection for the Icebunk. Cross-laminated timber serves as the primary structural material, offering advantages in insulation and aesthetics while being locally sourced. The use of charred timber for cladding provides weather resistance and a striking visual finish, while a green roof enhances insulation and supports local biodiversity. The design incorporates solar panels for renewable energy generation and systems for greywater recycling, underscoring a commitment to resource conservation. The interior spaces are organized to promote both community engagement and personal retreat, featuring versatile living areas and an innovative sleeping wedge that accommodates multiple occupants, thereby enhancing the overall user experience.






















































