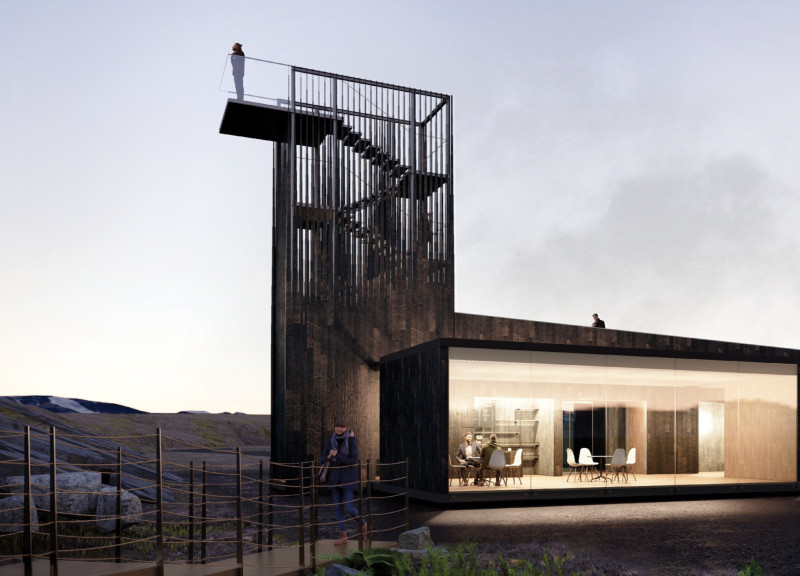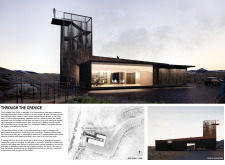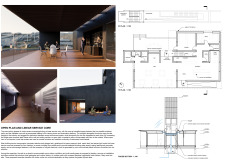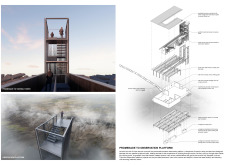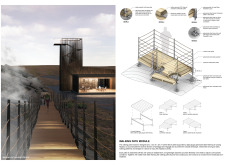5 key facts about this project
The Gyrðinga Cave Tower is an architectural project situated within the diverse geological landscape of Iceland. This visitor center and observation point serve both educational and recreational functions, promoting an interactive experience with the surrounding natural environment. The project emphasizes the integration of architecture with the land, creating spaces that allow for exploration, observation, and engagement with the geological features of the area.
The design prioritizes functionality, focusing on accessibility and user experience. The structure features a linear service core, which houses essential amenities such as restrooms, a café, and exhibition spaces. Above this core, an observation tower rises, providing unobstructed views of the striking Icelandic landscape. The open-plan design of the interior facilitates natural light and promotes a spacious atmosphere for visitors. Key materials include carbonized wood for the façade, glass panels for expansive views, and steel framework for structural support. This combination not only enhances durability but ensures that the building harmonizes with its natural surroundings.
Unique Design Approaches
The Gyrðinga Cave Tower distinguishes itself through its conscious integration of sustainable practices and user-centered design. The architectural strategy includes the use of locally sourced materials, minimizing ecological impact while maintaining aesthetic value. Geothermal heating and rainwater harvesting systems are incorporated into the building’s infrastructure, reflecting an environmental sensitivity that aligns with the site’s characteristics. The outdoor areas, including walking paths leading to the center, encourage visitors to traverse the natural landscape and engage directly with the geological features.
The design also embraces inclusivity, providing accessible routes to the observation tower and ensuring that all visitors can enjoy the views and experiences offered by the structure. Additionally, interactive exhibition spaces within the building aim to educate visitors about the geological history and ecological significance of the area, further enhancing the project's value as a resource for environmental awareness.
Exploring Architectural Details
For those interested in delving deeper into the specific elements of the Gyrðinga Cave Tower, architectural plans, sections, and detailed designs illustrate the thoughtful considerations made during the design process. The use of natural light, ventilation strategies, and the relationships between indoor and outdoor spaces all contribute to a nuanced understanding of this architectural endeavor. By reviewing these materials, readers can gain insight into the creative ideas that transformed the project from concept to reality. Exploring the architectural plans and design elements will provide a comprehensive view of how this project represents a harmonious balance between built form and environmental context.


