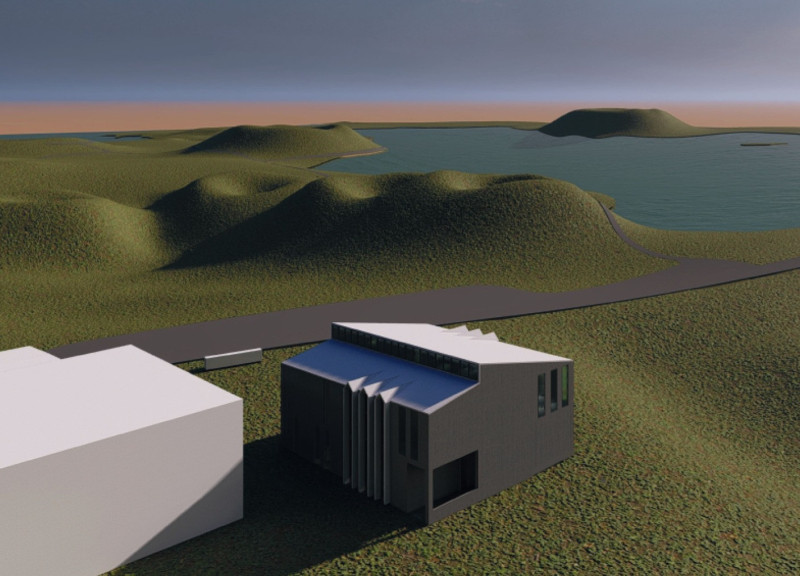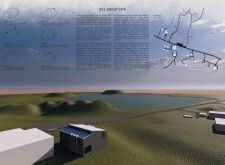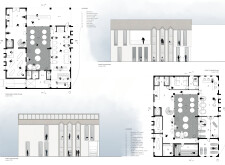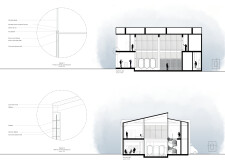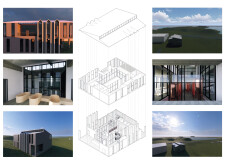5 key facts about this project
## Project Overview
The Sel Beer Spa is situated in a tranquil landscape characterized by rolling hills and a scenic water body. This two-story facility aims to provide a dual focus on wellness and recreation while enhancing the cultural significance of the surrounding area. The design emphasizes the relationship between constructed forms and the natural environment, ensuring that both functionality and aesthetics coexist meaningfully.
## Spatial Strategy
The layout of the Sel Beer Spa is organized into two primary zones: the brewery and the wellness area. The therapeutic beer baths, alongside a variety of relaxation facilities, create an immersive experience tailored to promote mental and physical rejuvenation. The flow of visitors is carefully planned to ensure connectivity among different sections of the building, allowing for an engaging experience while maintaining a degree of privacy, particularly in treatment areas. Large east-facing windows leverage natural light and scenic views, fostering an environment of tranquility and enhancing the interactions between indoor and outdoor spaces.
## Material and Structural Considerations
The material selection significantly contributes to the building's overall character. Concrete is employed for its structural integrity and minimalist aesthetics, while extensive glass paneling invites natural light and connects the building with its exterior context. Wood elements are incorporated to add warmth and sensory appeal, complementing the wellness focus. The building's pitched roof design enhances space efficiency for the brewery while directing water drainage effectively. The interior is arranged to maximize functionality, with distinct areas for reception, the brewery, a restaurant, and various treatment rooms, all designed to facilitate smooth movement and interaction among visitors.
Sustainability is a fundamental aspect of the design, underscored by the integration of solar panels and a commitment to using renewable materials wherever feasible. The careful selection of insulation materials minimizes energy consumption, contributing to the overall efficiency of the building.


