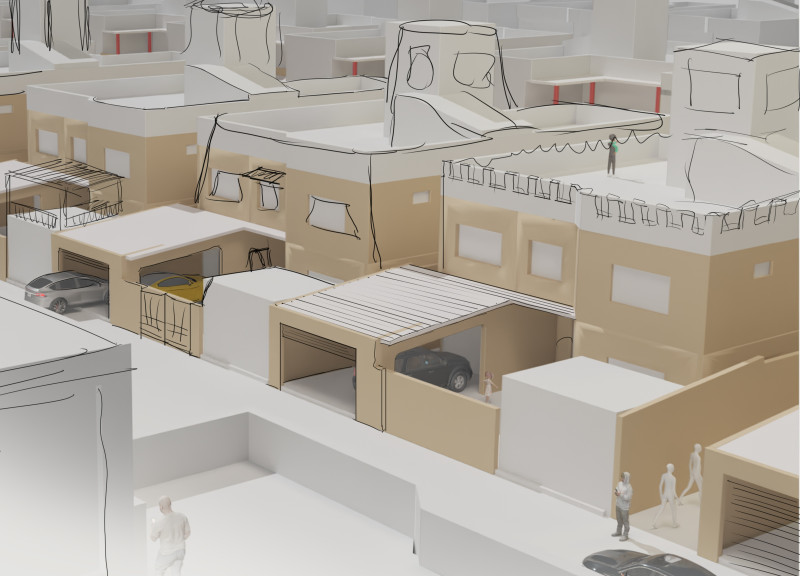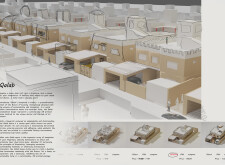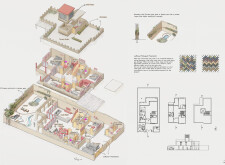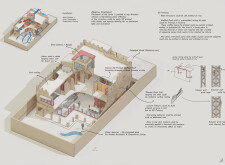5 key facts about this project
## Project Overview
Qalab is situated in a contemporary urban setting and addresses the evolving demands of housing through its focus on sustainability, customization, and functionality. The term "Qalab," which translates to "template" in Arabic, underscores the project's core intention of providing adaptable living spaces that meet individual needs. This initiative emphasizes the importance of personalization in residential architecture, allowing homeowners to create environments that reflect their unique lifestyles.
### Spatial Planning and User Adaptability
The design incorporates an innovative layout that allows for the strategic zoning of private and communal areas. Adaptive orientation optimizes the placement of the structure to enhance energy efficiency through natural light and ventilation. Interior spaces are designed for flexibility, allowing for multiple functionalities to accommodate changing homeowner requirements. Features such as open living areas are intended to encourage interaction, while dedicated spaces for bedrooms and offices provide comfort and productivity, all designed with careful considerations for natural lighting and insulation.
### Sustainable Materiality and Technological Integration
Qalab employs a range of carefully selected materials aimed at achieving sustainability objectives. Structural elements are designed for 3D printing, which facilitates rapid construction and minimizes waste. The use of salvaged wood reduces reliance on new timber, directly addressing deforestation concerns. Additional elements such as thermal heat sink materials contribute to regulating indoor temperatures, and the intricately designed 3D printed roof enhances both aesthetics and structural integrity. Moreover, provisions for smart technology integration promote energy conservation and efficient home management, further aligning with contemporary sustainability practices.




















































