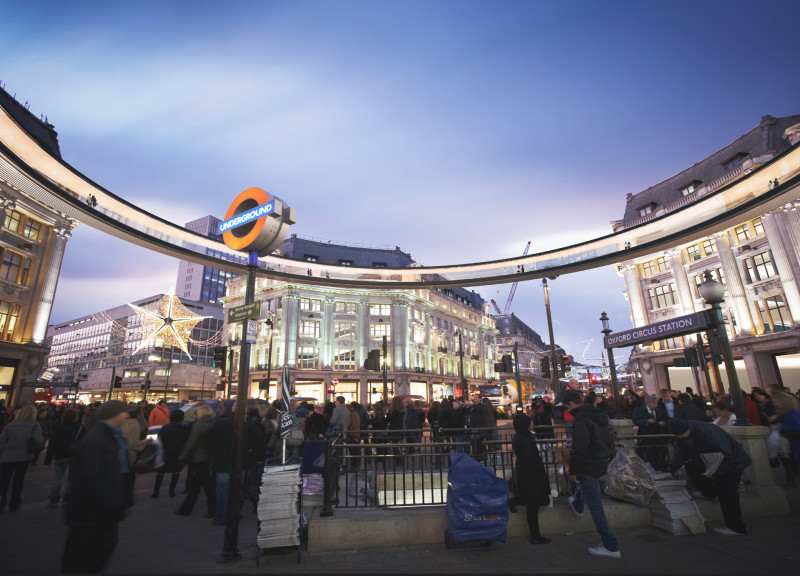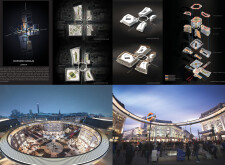5 key facts about this project
### Project Overview
The architectural design at Oxford Circus, located in London's West End, aims to enhance one of Europe's busiest intersections between Regent Street and Oxford Street. This urban intervention focuses on revitalizing the area by improving both its aesthetic appeal and functional capacity. The design intends to create a vibrant urban space that accommodates shoppers, tourists, and local residents while simultaneously promoting sustainability and community connectivity.
### Spatial Configuration and User Experience
The design strategy transforms the intersection from a predominantly traffic-oriented area into a more inclusive public space. The layout incorporates interconnected zones that encourage interaction and community engagement. Emphasizing circulation, the design maximizes accessibility through strategically layered spaces, ranging from ground-level retail and leisure to elevated rooftop gardens, facilitating a flow of movement that enhances the user experience.
### Material Selection and Sustainability Features
The selection of materials aligns with sustainability goals while ensuring durability in a high-traffic environment. Key materials proposed include reinforced concrete for structural integrity, glass facades to enhance natural light and visibility, and sustainable timber for canopies and seating. The incorporation of green roof systems not only provides valuable green space but also contributes to environmental cooling and biodiversity. Additionally, natural stone paving complements the historical context of the area, while integrated LED lighting promotes energy efficiency and safety, enhancing the overall functionality and aesthetic of the space.




















































