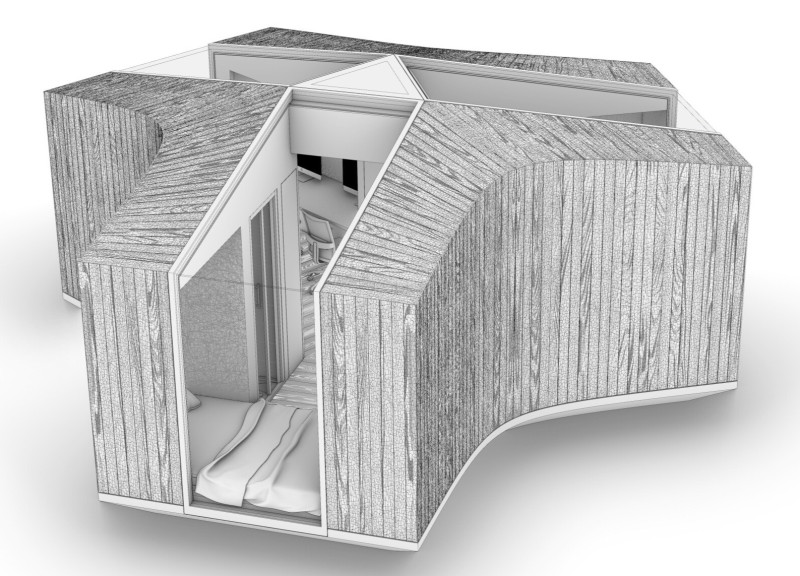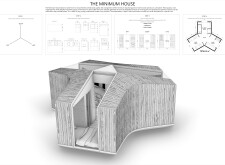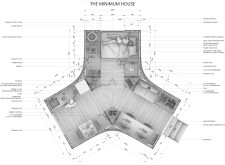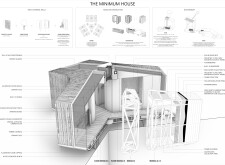5 key facts about this project
**Overview**
The Minimum House is a contemporary architectural prototype designed to optimize spatial efficiency while addressing essential living functions: sleeping, eating, and living. Its layout is organized into three distinct zones—EAT, SLEEP, and LIVE—reflecting a commitment to minimalism and functionality suited for both urban and remote settings. Each area is systematically categorized to ensure the effective utilization of space while maintaining comfort, thereby serving as a practical solution for small households.
**Spatial Strategy**
The arrangement of the Minimum House promotes a cohesive flow among its designated spaces. The EAT zone incorporates necessary dining and cooking facilities, ensuring efficient meal preparation and consumption within a compact footprint. The SLEEP section provides a private retreat outfitted with essential amenities like wardrobes and a bed, enhancing both comfort and accessibility. The LIVE area functions as a multifunctional space for relaxation and social activities, fostering adaptability in the use of interior environments without compromising on spatial integrity.
**Materiality and Sustainability**
This project employs a selection of materials that prioritize sustainability and durability. Charred timber cladding forms a weather-resistant exterior, while the timber structure provides essential support with lightweight characteristics. Ceramic tiles are chosen for their durability and maintenance ease, complemented by double-glazed windows that improve thermal insulation and energy efficiency. Additional features include aluminum window frames for minimal upkeep, vacuum insulation panels for thermal stability, and a quartz countertop in the kitchen designed for durability.
Sustainable systems are integral to the design, with components such as a rainwater collection tank, a water boiler, and a chemical septic tank located in the service area, all reflecting a practical approach to resource management. The incorporation of roller blinds and concealed tracks further enhances light management and privacy, demonstrating a holistic commitment to user experience and environmental responsibility.





















































