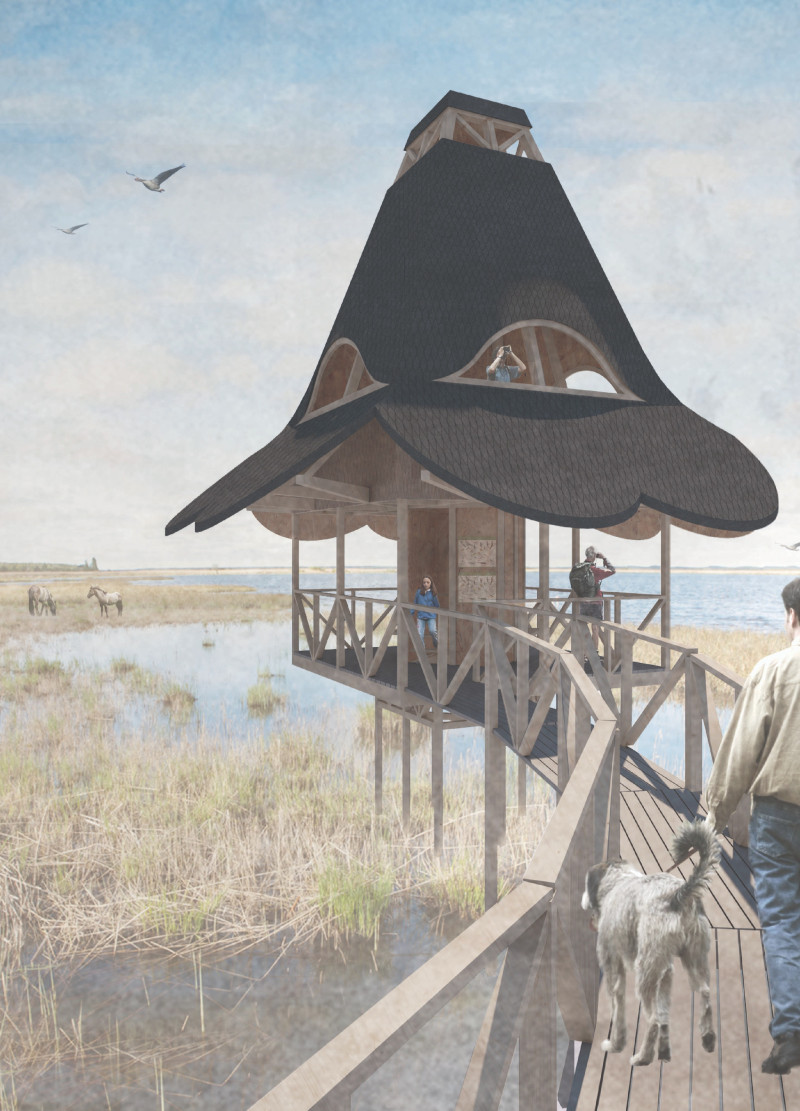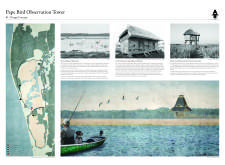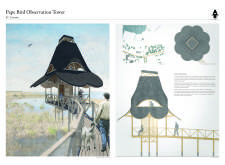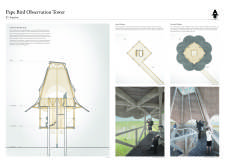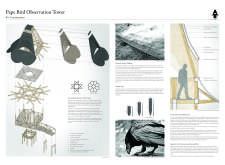5 key facts about this project
### Overview
The Pape Bird Observation Tower is located near Pape Lake, a significant area for birdwatching and ecological diversity. The design seeks to create a space that enhances visitor engagement with the local environment while promoting awareness of ecological conservation. Drawing from regional architectural traditions, particularly the use of thatched roofs, the structure integrates modern design elements to serve its functional role as an observatory space tailored for birdwatchers.
### Materiality and Construction
The choice of materials reflects a commitment to sustainability and local craftsmanship. Charred timber cladding, employing the traditional Japanese technique "Shou Sugi Ban," ensures durability and weather resistance while delivering a visually impactful finish. The primary structure is constructed from sustainably harvested timber, providing both resilience and a transparent aesthetic through its exposed framework.
The roof features thatch, which not only aligns with local building customs but also offers insulation and protection from the elements. Additionally, glass panels have been strategically included to maintain unobstructed views of the lake and its surroundings, making the observation tower a functional platform for wildlife observation while sustaining a strong connection to nature.
### Spatial Experience
The design supports various interactions with the landscape through distinct spatial configurations. Multi-level platforms, comprising both open and enclosed spaces, provide versatility for users. The enclosed areas offer shelter, while the open platforms facilitate direct engagement with the environment, enhancing birdwatching experiences.
Access to the tower is facilitated by a wooden walkway designed to limit ecological disturbance, promoting ease of movement through the marshy terrain. The overall architectural form, influenced by shapes found in avian life and local flora, further emphasizes the tower’s purpose, symbolizing both protection and observation within the ecological narrative of the site.


