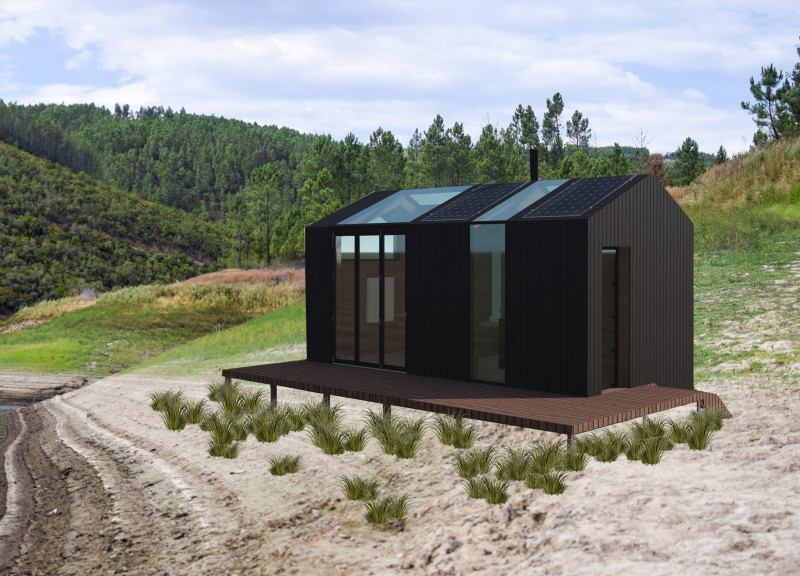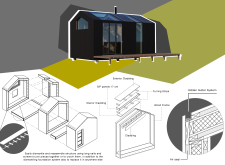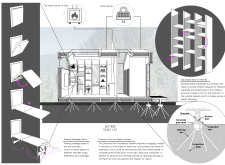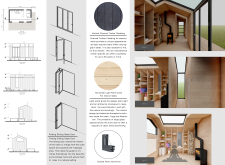5 key facts about this project
The Meditation Cabin project invites visitors to a space dedicated to relaxation and reflection in a natural environment. Positioned in a serene setting, the cabin serves multiple functions, focusing on activities such as yoga and meditation. The design centers on connecting with the surrounding landscape, offering a peaceful environment that encourages mindful practices.
Circulation Paths
The design features clear circulation paths that facilitate easy movement around the site. A main path provides direct access to the cabin, ensuring a straightforward journey for users. Secondary paths constructed from wood offer additional exploration around the cabin and encourage interaction with the landscape. The large outdoor deck functions as a space for collective yoga sessions, linking communal practices with the calming presence of nature.
Architectural Layout
The layout of the cabin prioritizes simplicity and functionality, allowing it to fit naturally within its surroundings. The construction is adaptable, designed to suit both flat and sloped terrains. Height adjustments are achieved using wooden foundation pillars, which provide stability and flexibility in locating the cabin without detracting from its overall appearance or usability.
Sustainability and Energy Efficiency
Sustainability is an important aspect of the design. Solar energy powers the cabin, providing electricity and heating water. A centrally located wood fireplace enhances warmth during colder seasons. An environmentally friendly dry toilet system adds to its sustainability focus. Water collection is managed through a hidden gutter system, which captures rainwater and directs it to external tanks, working alongside the tilted roof that contributes to the overall functionality of the cabin.
Material Selection and Construction
The choice of materials is significant in the design of the cabin. Structural Insulated Panels, measuring 17 cm thick, are used for the exterior walls, offering good thermal insulation. Charred timber cladding not only adds a distinctive visual element but also resists fire and insect damage, making it durable. Light wood is used for the interior walls, creating a welcoming and calming atmosphere. The Diamond Pier Foundation System is notable for its ease of installation, as it requires no digging. This method helps reduce disruption to the site, aligning with the cabin's sustainable approach.
The cabin is designed to maximize natural light, with large glass facades and skylights incorporated into the structure. These features enhance the connection between the interior and the outdoors, creating a bright and inviting space that supports mindfulness and personal reflection.























































