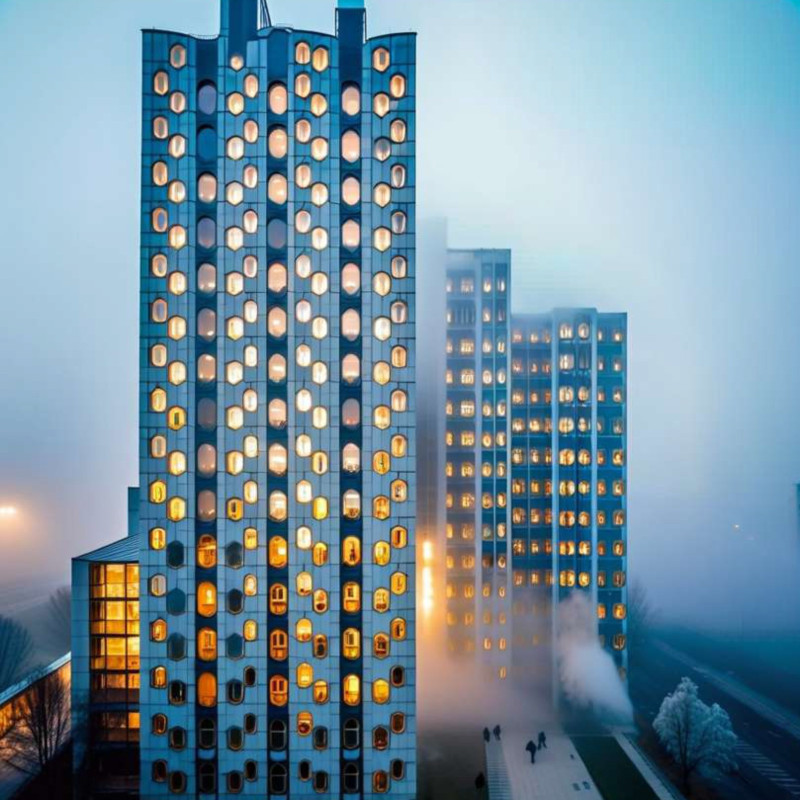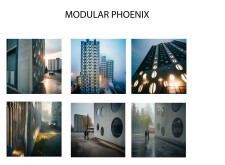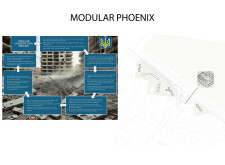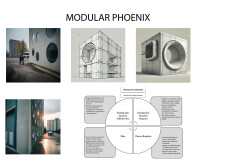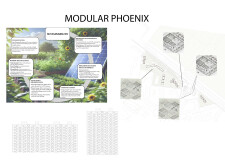5 key facts about this project
# Modular Phoenix Architectural Design Report
## Overview
Located within an urban environment, the Modular Phoenix project exemplifies a commitment to sustainable architectural practices through its modular design and efficient material use. The project’s intent is to engage in the principles of circular construction while fostering ecological balance and community interaction. This report provides an analysis of various design elements, materials, and distinctive features integral to the overall architectural vision.
## Material Strategy
The material palette for Modular Phoenix is selected to support sustainability objectives without compromising durability or aesthetic appeal. Concrete serves as the primary structural material, offering strength and stability. Incorporating recycled aggregates within the concrete mix reduces the overall carbon footprint. Wood finishes are strategically used indoors to add warmth and contrast the industrial character of concrete. The inclusion of large, energy-efficient glass windows enhances the interior environment through natural light while steel frames ensure structural integrity. High-performance insulation materials are utilized to maximize energy efficiency, and solar panels are integrated into the design to harness renewable energy sources.
## Spatial Composition
The project employs a modular layout that promotes flexibility and rapid construction, with units designed for multi-functional use to address diverse community needs. The spatial arrangement includes rooftop gardens and communal areas that support biophilic design principles and facilitate connections with nature. Furthermore, sub-structures within the design are tailored for usability, functioning as utility spaces or workshops to encourage local engagement and support rebuilding initiatives. Unique architectural features include cylindrical window openings, contributing to the building’s visual dynamic and optimizing the influx of natural light, as well as a high-rise configuration that provides a contemporary silhouette in the urban skyline.
The project embodies innovative construction techniques, such as prefabrication, which enhance construction efficiency and quality control. Adaptive reuse strategies are employed to integrate existing materials into new structures, demonstrating a sustainable approach to development that responds effectively to environmental conditions and urban context.


