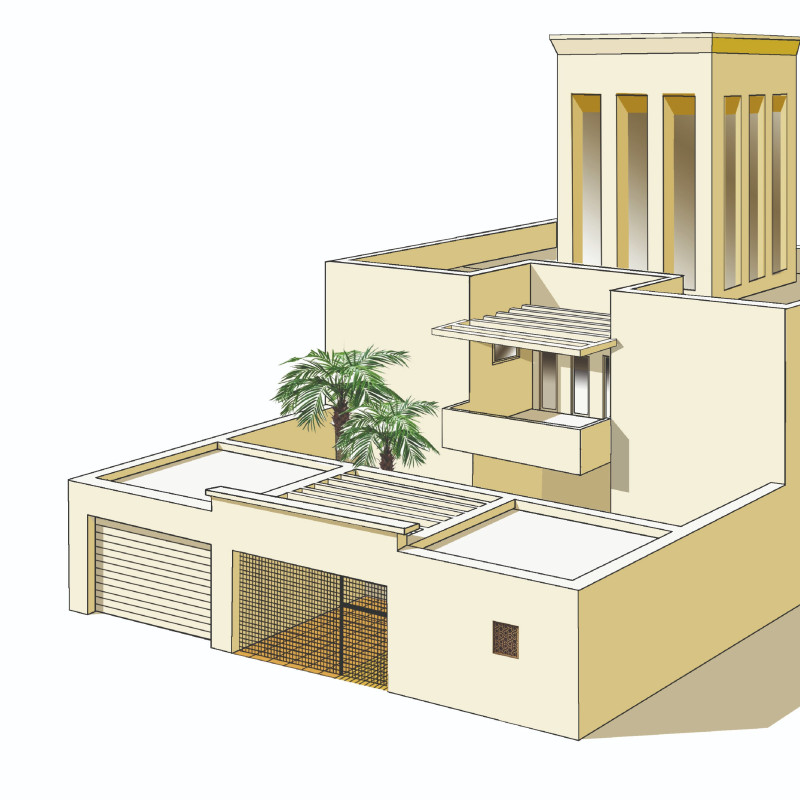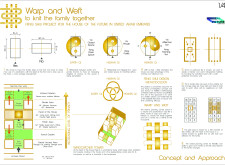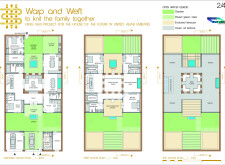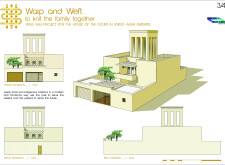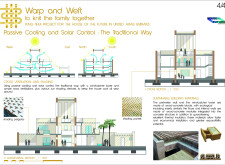5 key facts about this project
### Project Overview
Located in the United Arab Emirates, the "Warp and Weft" residential development aims to create a cohesive living environment informed by contemporary Feng Shui principles. The design emphasizes environmental awareness, cultural relevance, and the importance of family relationships. It draws from the metaphor of weaving, which symbolizes community interconnectedness, guiding the overall spatial organization and architectural articulation.
### Spatial Organization and Zoning
The architectural layout employs a strategic orientation that optimizes solar energy for natural light and ventilation, with an East-West axis enhancing exposure throughout the day. The zoning reflects a carefully constructed gradient of privacy: public spaces are positioned towards the exterior, while intimate areas, including bedrooms, are located inward. This division fosters a balance between private and communal interactions, encouraging social connectivity within the home.
### Material Selection and Sustainability
A focus on sustainability drives the choice of materials in this project. Key elements include:
- **Wood-Concrete Blocks**: These materials provide lightweight qualities and thermal insulation, promoting energy efficiency.
- **Ecological Insulating Inserts**: Designed to enhance the microclimate within the residence, these inserts prioritize energy conservation.
- **Adjustable Shading Panels**: These elements control solar gain, promoting outdoor comfort and enhancing energy performance.
- **Windcatcher Systems**: Integrating traditional passive cooling techniques, these features utilize wind patterns for natural ventilation, affirming the design’s response to local climatic conditions.
The project's innovative approach merges traditional architectural elements with modern sustainability practices, setting a framework for future residential designs that respect both environmental and cultural contexts.


