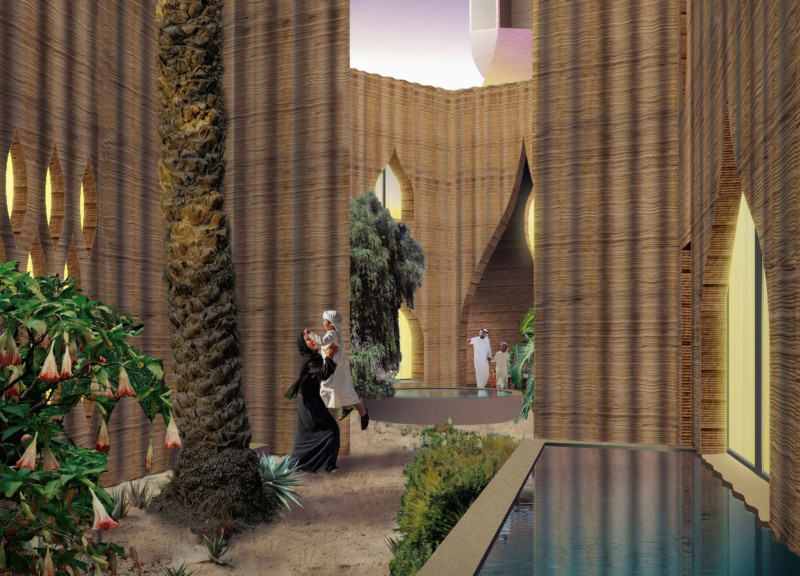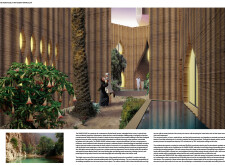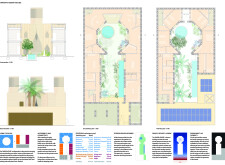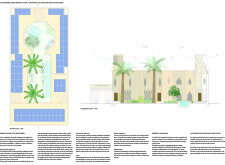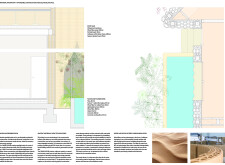5 key facts about this project
### Project Overview
Located in the vibrant urban landscape of Dubai, the Oasis House is designed to reflect contemporary Emirati culture while addressing the unique environmental challenges of the region. This hybrid dwelling integrates aesthetic and functional elements suited for modern living, with a strong emphasis on sustainability and resource efficiency. The architecture aspires to create a new vernacular that resonates with the desert environment and the social dynamics of Emirati life.
### Spatial Strategy and User Interaction
The design features a central inward-looking courtyard, which serves as a crucial element for enhancing privacy and fostering community interaction. This arrangement encourages familial bonding while remaining true to traditional Arab architectural principles. The layout strategically facilitates natural ventilation, prioritizing thermal comfort and enhancing the relationship between built environments and their natural settings.
### Material Innovation and Sustainability
The construction of the Oasis House employs a diverse array of materials that align with its sustainable objectives. Key components include wooden roof panels, lightweight steel, and calcium sulfate with a timber frame, all selected for their low environmental impact and practicality. Additionally, the incorporation of 3D printing technology in certain structural elements highlights a commitment to innovative building practices, significantly reducing labor costs and material waste.
Sustainable features of the design further include integrated solar panels for energy autonomy, water management systems for effective rainwater harvesting, and strategically placed courtyards that contribute to a moderated indoor climate. The thoughtful integration of native vegetation enhances biodiversity, reinforcing the architectural commitment to environmental stewardship.


