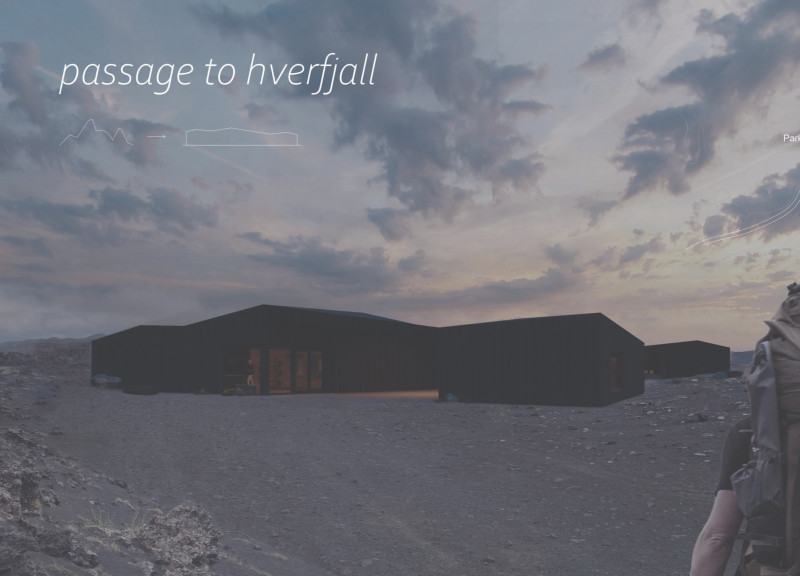5 key facts about this project
The Hverfjall visitor center is located in the Mývatn region, serving as a gateway to the Hverfjall volcano. Born out of respect for the natural surroundings, the design reflects the shape of rocks in the landscape, blending the building with its environment. This thoughtful connection allows visitors to experience both the structure and the landscape as part of a unified whole.
Site Integration
The building's design is split into two main sections, which creates a welcoming passage for visitors. This passage not only enhances their experience but also frames views of the vast landscape. The entrance is emphasized by the way the front part integrates into the site, inviting individuals to step into the space.
Functional Layout
The layout of the visitor center clearly defines areas for different activities such as information, exhibitions, and relaxation. The use of rotated and offset edges encourages visitors to move through the building naturally. This guiding design allows for a mix of open and intimate spaces, making exploration feel effortless.
Sustainable Design
Attention to sustainability is a core feature of the center. Geothermal energy is used for heating and hot water, ensuring lower environmental impact. In addition, the outdoor walkways are covered with fine volcanic rocks to reduce ground sealing and allow natural drainage.
Materials and Aesthetics
The choice of materials aims to connect the building with its surroundings. Timber is used in the structure, supporting sustainability goals. The facade and roof are covered in charred timber, linking the design to the volcanic landscape. Insulation is provided by locally sourced sheep wool, adding to the project’s regional character. Inside, light pine wood creates a warm atmosphere that contrasts with the exterior. Large windows provide views of the landscape, allowing the beauty of the outdoors to become part of the indoor experience.





















































