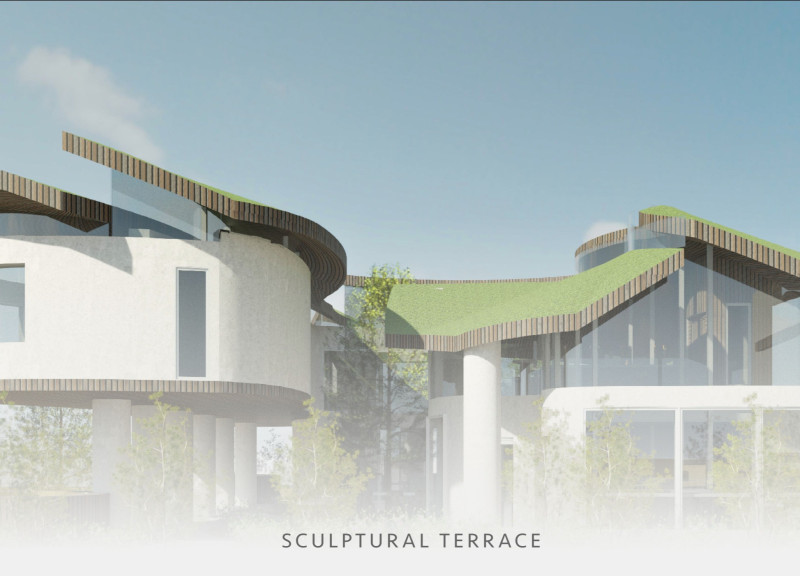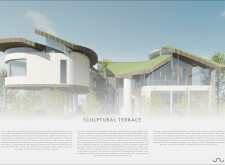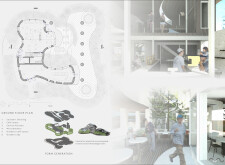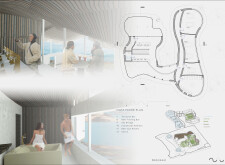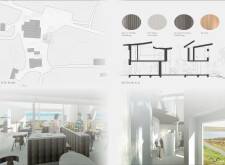5 key facts about this project
### Project Overview
The Sculptural Terrace is an architectural proposal for a boutique beer spa facility located near the distinctive volcanic formations of the Skútustaðagígar craters in Iceland. The design aims to create an immersive visitor experience that harmonizes with the surrounding landscape, balancing functionality with a strong connection to the natural environment.
### Spatial Organization
The layout is meticulously arranged along a circulatory axis, leading visitors through the entrance, café, souvenir shop, and spa facilities. This configuration not only enhances accessibility but also creates a fusion of experiential and functional areas. The design leverages the natural geological features of the region, incorporating forms that reflect the local topography. The interior spaces are delineated into specific areas—such as the café, which acts as a social hub adorned with expansive glazing for interaction, and the microbrewery, which embraces local artisanal culture.
### Materiality and Sustainability
A carefully considered material palette enhances the facility’s integration with its environment. Burnt timber cladding, reflecting traditional Icelandic construction techniques, ensures durability while providing a tactile quality. Polished concrete offers a modern, smooth finish, while stained timber paneling adds warmth to relaxation areas. Bronze finishes accent specific architectural elements, infusing the design with elegance and historical resonance. Sustainability informs the design through the choice of materials that echo local practices, ensuring alignment with contemporary architectural principles while promoting cultural continuity.
Natural light and fresh air circulation are integral to the spa's therapeutic spaces, creating a rejuvenating atmosphere that fosters a connection to the landscape. This thoughtful integration of design elements acknowledges and respects both the cultural heritage of Iceland and the modern sensibilities of contemporary architecture.


