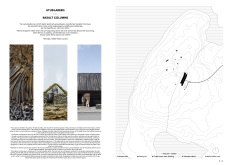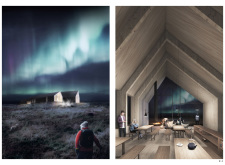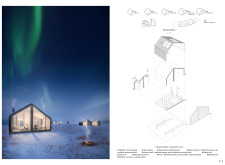5 key facts about this project
### Project Overview
The Studlaberg Basalt Columns project is located in Iceland, designed to integrate the built environment with the region's striking geological features, particularly the basalt columns shaped by volcanic activity. The primary structure combines communal areas with guest accommodations, reflecting the natural formations prevalent in the landscape. This design intends to create a visual and functional connection between occupants and the surrounding environment.
### Spatial Arrangement and Functionality
The architectural layout emphasizes a fluid experience, facilitating movement between distinct areas within the building. Common areas are designed for social interaction, featuring communal dining and relaxation zones to foster community engagement. Guest accommodations prioritize comfort, incorporating large windows that frame views of the landscape, including opportunities to observe the Northern Lights. Amenities such as bathrooms, showers, and a sauna have been incorporated to enhance visitor comfort, while a drying room addresses the practical needs of guests exploring the natural surroundings. Detailed floor plans illustrate a careful balance between encouraging interaction and maintaining privacy.
### Materiality
The material selection reflects a commitment to sustainability and environmental harmony. Charred wood cladding provides durability and evokes traditional Icelandic building techniques, while interior wood panels contribute to a warm atmosphere. Energy-efficient materials, including advanced insulation and solar panels, support the project's sustainability goals. Large glass elements are featured to maximize natural light and highlight the scenic views. Additional structures utilize sandwich panels to improve energy conservation. The integration of rainwater harvesting systems exemplifies modern resource management practices, further aligning with the project's environmental intentions.





















































