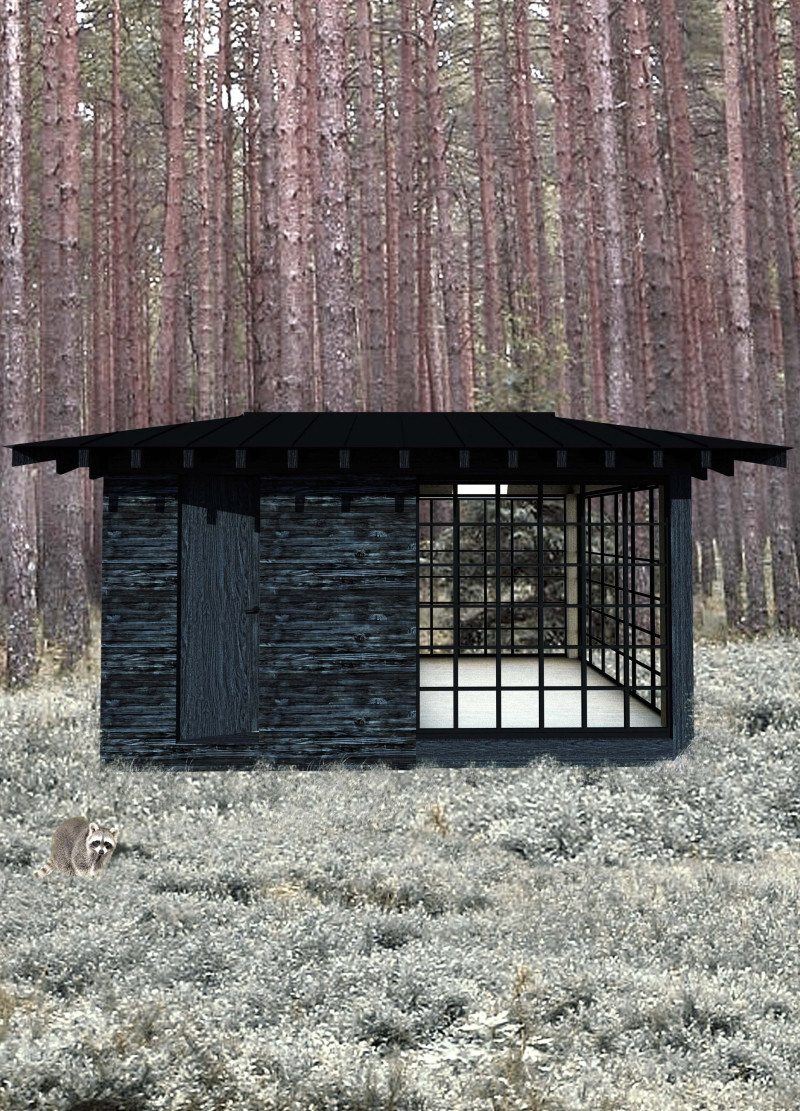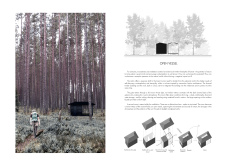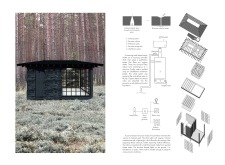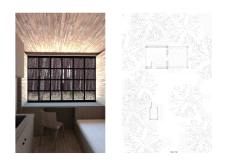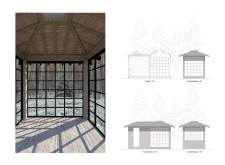5 key facts about this project
The cabin is located in a quiet forest and serves as a refuge for personal exploration and meditation. The design emphasizes a close relationship with nature and reflects elements of traditional Latvian architecture. It offers shelter while creating a space that encourages individual reflection and connection to the surrounding environment.
Spatial Configuration
Inside, the cabin is organized into two main areas. The living space includes necessary features like a bed, kitchenette, and places for creative activities. A large opening on the northern side allows natural light to enter, creating a welcoming atmosphere that supports daily activities.
In contrast, the meditation room is designed to minimize distractions. It is a simple space built for contemplation. With glazed walls and a skylight, it invites the outside environment inside, allowing users to immerse themselves in the sights and sounds of nature.
Materiality and Structure
The cabin's exterior uses charred timber cladding, which helps it blend with the forest while providing protection against weathering. The roof is dark and built for low maintenance, reinforcing the cabin's commitment to sustainability.
The structure follows a post and beam design made from local timber, emphasizing efficient material use. Elevated on six posts, the cabin adjusts to different terrain, respecting the ecological conditions of the site.
Sustainability Features
An important aspect of the design is the rainwater collection system. This system includes screening and pre-filtration processes to maintain clean water. It uses gravity and an ultrafiltration membrane to deliver safe drinking water within the cabin.
The skylight in the meditation room is a key design feature. It captures light in various patterns throughout the day. This simple but effective detail deepens the connection between the occupant and the changing natural surroundings, highlighting the passage of time in a gentle, engaging way.


