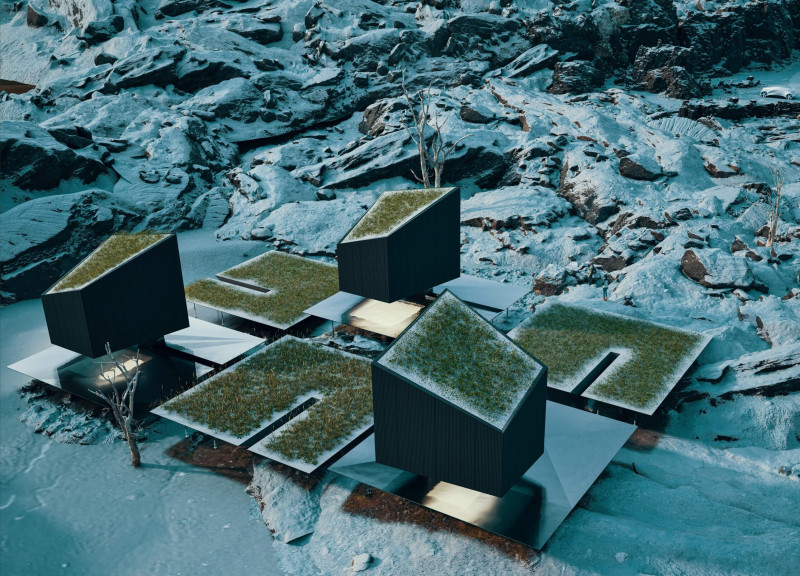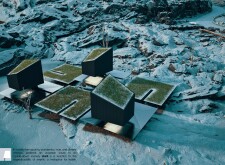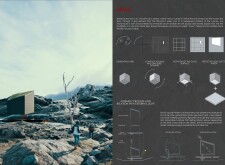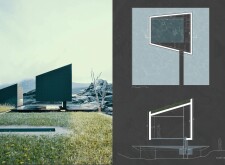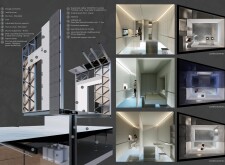5 key facts about this project
### Overview
Located in a rugged terrain characterized by rocky outcrops and sparse vegetation, the project embodies a thoughtful response to current societal challenges, including pandemics, climate change, and geopolitical uncertainties. The design aims to create a protective yet adaptive environment, allowing inhabitants to engage with nature while remaining insulated from its unpredictability. Utilizing a geometric grid based on the Fibonacci series, the structure promotes spatial flexibility and stability, echoing the inherent qualities of volcanic landscapes.
### Spatial Configuration and User Adaptation
The building features a modular layout composed of distinct sections that can be reconfigured to meet the needs of its occupants. This adaptability facilitates a range of living arrangements, from communal spaces to private settings. Internally, flexible walls and furniture enable various functional scenarios, enhancing the versatility of the internal environment. The strategic placement of openings maximizes natural light and ventilation, ensuring a comfortable atmosphere that encourages interaction with the surrounding landscape.
### Sustainable Integration and Material Selection
Sustainability is central to the design, with elements such as an efficient water-use system and organic solar technologies minimizing ecological impact. The primary structure is constructed from **KINGSPAN** panels for thermal efficiency, while high-strength structural glass floors enhance transparency and interaction with the natural environment. A living green roof not only integrates the building into its context but also contributes to thermal regulation. Additionally, the use of polished surfaces around the foundation reflects light, blurring the boundaries between the building and its surroundings, thereby enriching the overall user experience.


