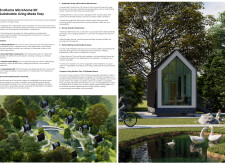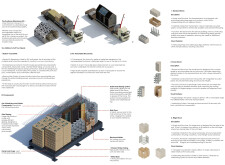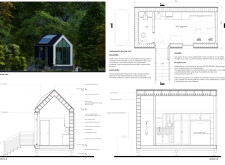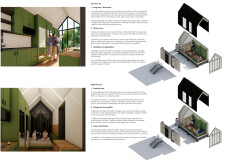5 key facts about this project
## Project Overview
Located within a community geared towards sustainable living, the EcoHome Microhome project addresses contemporary housing challenges through innovative design and the use of eco-friendly materials. The initiative focuses on affordability and a holistic approach to urban living, integrating natural elements into modern dwelling solutions.
## Sustainable Materials and Construction
The EcoHome Microhome employs a variety of sustainable materials aimed at enhancing both durability and energy efficiency:
- **Hempcrete Blocks** serve as the structural foundation, offering exceptional thermal insulation derived from hemp, lime, and water.
- **Recycled Plastic Components** are essential for interlocking structural features, enhancing strength while promoting recycling.
- **Charred Timber Siding**, chosen for its moisture resistance and natural aesthetic, contributes to the microhome's durability.
- **Photovoltaic (PV) Panels** installed on the roof facilitate renewable energy production, reducing reliance on non-renewable resources.
- **Rainwater Harvesting Systems** efficiently collect and reuse water, supporting sustainable living practices.
## Functional Design and User Experience
Characterized by a compact footprint of 23 square meters, the EcoHome Microhome optimally balances functionality with livability. The gable roof structure and large windows ensure natural light permeates the interior, fostering a welcoming atmosphere. Key design features include:
- **Adaptable Spaces** that allow for flexible use, with living and kitchen areas capable of transforming between leisure and work functions, supported by customizable furniture designs.
- **Built-in Storage Solutions** strategically placed throughout the microhome promote an organized living environment, keeping spaces clutter-free.
Additionally, infrastructure within the community supports sustainable transport and social interaction, featuring extensive bike paths and community gardens that allow residents to engage in local food production. The economic model is designed to be accessible, with construction costs ranging between €20,000 and €30,000, making this housing solution feasible for a wide range of individuals.





















































