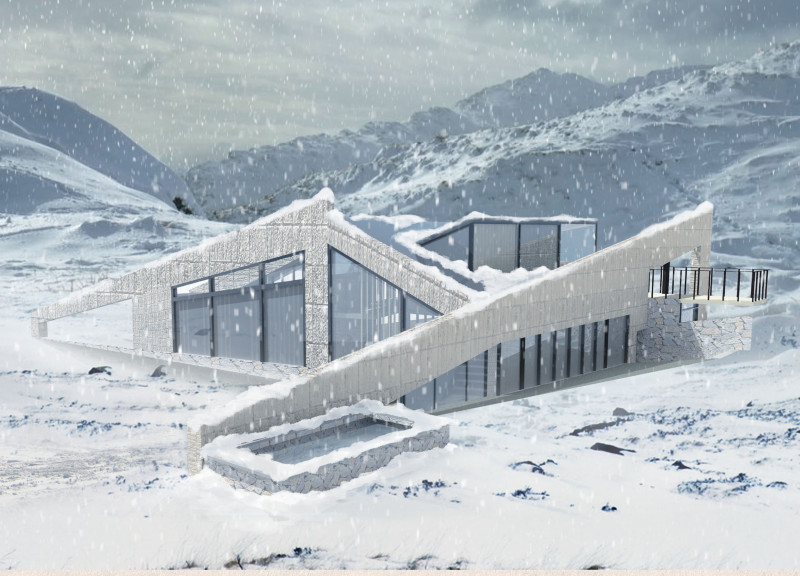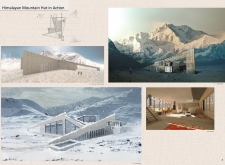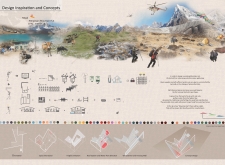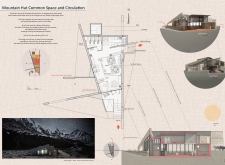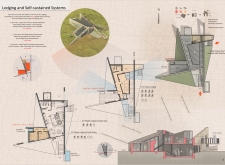5 key facts about this project
### Overview
Located in Nepal at coordinates 27°42′ N, 85°19′ E, the Himalayan Mountain Hut is designed to support trekkers, climbers, and the local community while addressing the exigent climatic conditions of the region. The intent is to create a functional and sustainable shelter that harmonizes with its mountainous context, emphasizing a connection to the environment and the cultural traditions of the area.
### Spatial Organization
The hut's spatial strategy is characterized by a thoughtful orientation and multi-level layout. Positioned to maximize southern sunlight, the structure includes three distinct levels: **Level Zero** serves as a communal area for social interaction, containing kitchen, dining, and leisure spaces; **Level One** offers lodging for smaller groups and families; while **Level Two** accommodates larger groups with bunk-style sleeping arrangements and communal terraces that allow for fresh-air access and interaction with the surroundings.
### Materiality and Sustainability
The design emphasizes the use of locally sourced materials to mitigate environmental impacts. A hybrid steel frame and stone wall construction provides both durability and insulation, essential for maintaining internal temperatures in extreme weather. Double-glazed windows enhance heat retention while offering expansive views of the mountainous landscape. The metal sheet roofs are equipped with solar panels, ensuring energy efficiency. Additionally, a rainwater collection system has been integrated to harness natural precipitation, further promoting sustainability in a resource-limited environment. The architectural aesthetic reflects simplicity and elegance, using a muted color palette that complements the serene backdrop while enhancing natural light within the spaces.
### Adaptive Features
The Himalayan Mountain Hut adapts to seasonal fluctuations in tourism through flexible room configurations, accommodating varying visitor numbers. Moreover, it incorporates weather-resistant elements such as wind barriers and sloped roofs, specifically designed to endure heavy snowfall and strong winds, making it suitable for the unique challenges presented by the Himalayan climate.


