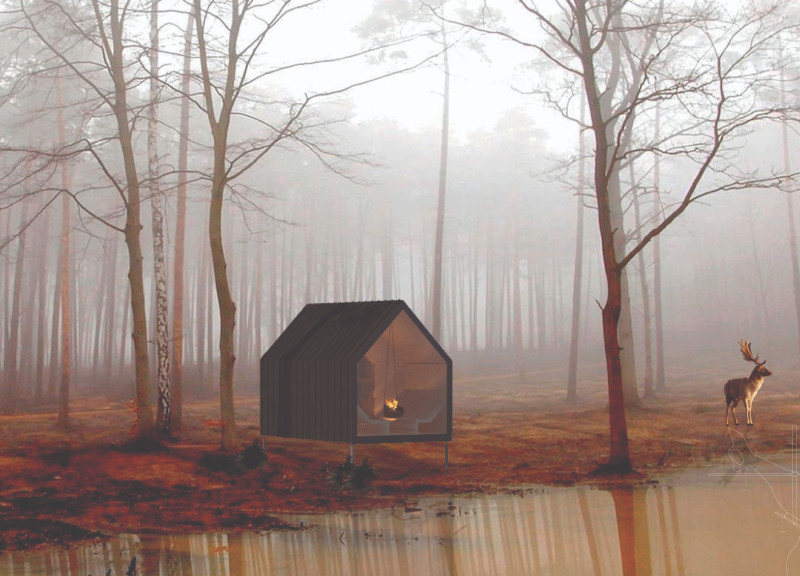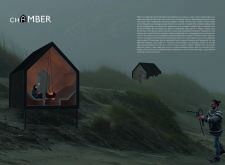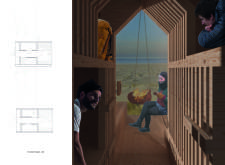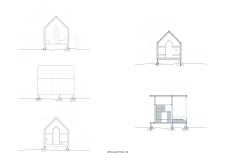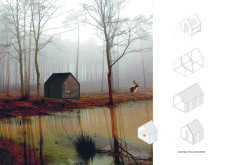5 key facts about this project
**Overview**
Located in Latvia's picturesque landscape, the design for "Chamber" aims to create a multifunctional space for hikers seeking rest in a natural setting. Drawing inspiration from traditional architectural forms while addressing contemporary needs, the design merges the comfort of home with the transient requirements of outdoor enthusiasts. The project reflects a duality of structures that interact visually and spatially, underscoring a modular approach to design that respects historical context.
**Materiality and Construction**
A careful selection of materials enhances both the aesthetic and functional aspects of the design. The exterior features standing seam metal cladding, providing a durable shell that withstands outdoor elements while imparting a modern touch. The internal structure is framed with timber, offering a warm atmosphere that aligns with the surrounding environment. Additional elements such as rusty steel for the fireplace introduce a rustic focal point, creating a communal gathering space that promotes social interaction. Wooden shelves at the entrance serve practical purposes while maintaining a streamlined aesthetic.
**Spatial Organization and Functionality**
The layout divides the space into four distinct chambers, allowing flexibility in sleeping arrangements and social use. A central hanging fireplace serves as a communal anchor within the interior, encouraging various activities from cooking to storytelling. Floor plans highlight the modular nature of these spaces, while sectional views emphasize the design's verticality, enhancing the intimate quality of the interior. Transparency around the fireplace facilitates interaction and connection to the natural surroundings, aligning well with the project's intent to support both solitude and collaboration in a serene environment.


