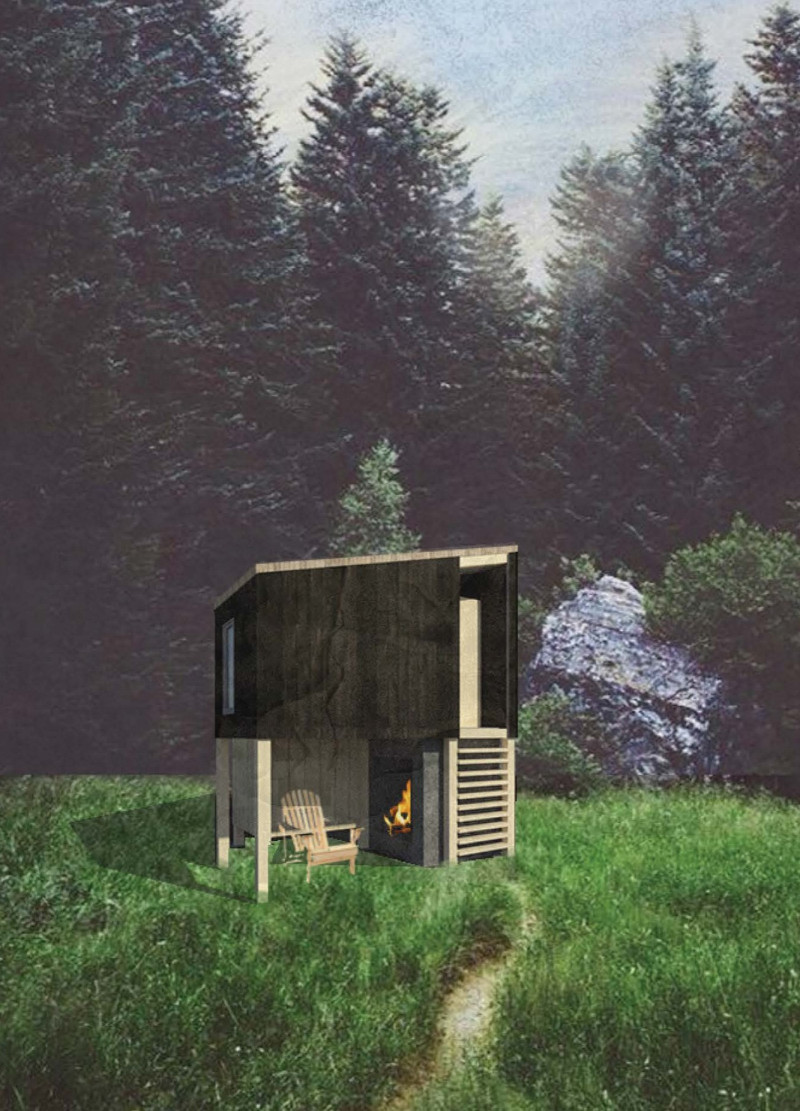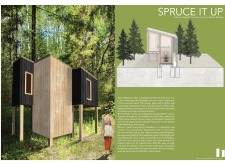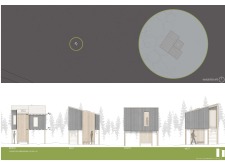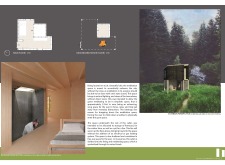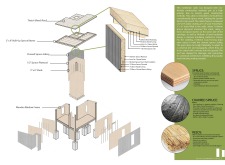5 key facts about this project
The "Spruce It Up" meditation cabin is a well-executed architectural project located within the Latvian forests. Its design focuses on providing a space for meditation and introspection, capturing the essence of tranquility amid nature. The cabin's functional layout and choice of materials are critical in achieving its objective of fostering a deep connection between users and their environment.
The project consists of three interconnected volumes crafted primarily from locally sourced spruce wood, which enhances its sustainability while reflecting the regional architectural tradition. This three-part configuration supports both personal and communal meditation sessions, enabling a versatile use of space. The cabin operates on a modular design principle, allowing flexibility in its application across various terrains while promoting a minimal environmental footprint.
Design Principles and Unique Approaches
A significant aspect of the "Spruce It Up" cabin is its thoughtful integration into the natural landscape. By elevating the structure minimally above ground level, the design minimizes disturbance to the soil and surrounding vegetation. The charred spruce siding not only provides protection against the elements but also creates textural contrast against the forest backdrop. This distinctive material treatment effectively links the building to its locale while enhancing durability.
The internal arrangement prioritizes a seamless transition between the living area and the dedicated meditation space. The emphasis on acoustical separation fosters an environment conducive to mindfulness practices. Large openings facilitate ample natural light while controlling sightlines, allowing users to focus inward rather than being distracted by the external environment. This design consideration is not commonly found in similar projects.
Environmental considerations are deeply ingrained in the design ethos of this project. The use of renewable resources and local materials demonstrates a commitment to ecological practices in architecture. The reed thatch roof exemplifies this principle, drawing inspiration from traditional building methods while offering insulation and aesthetic continuity with the forest.
Spatial Considerations and Architectural Elements
The cabin’s interior spaces have been crafted with minimalism in mind, stripping away unnecessary elements to emphasize the meditative experience. The main meditation area, compact at approximately 2.25 square meters, is designed to promote focus and quietude. Users can engage in mindfulness practices without the distractions typically found in more complex architectural environments.
A well-considered lighting scheme employs natural light as a primary source, further enhancing the users' interaction with their surroundings. Throughout the day, the lighting dynamics shift, offering different sensory experiences. This thoughtful design aspect contributes to the cabin's ability to serve as a meditation retreat while maintaining a connection to the outdoor forest environment.
The "Spruce It Up" meditation cabin represents a robust architectural approach that combines functionality with ecological sensitivity. By prioritizing local materials and sustainable practices, the project stands apart from conventional designs, emphasizing a unique alignment with its surroundings.
To explore the architectural plans, sections, and designs of this project for a deeper understanding of its innovative ideas and layout, please review the full presentation.


