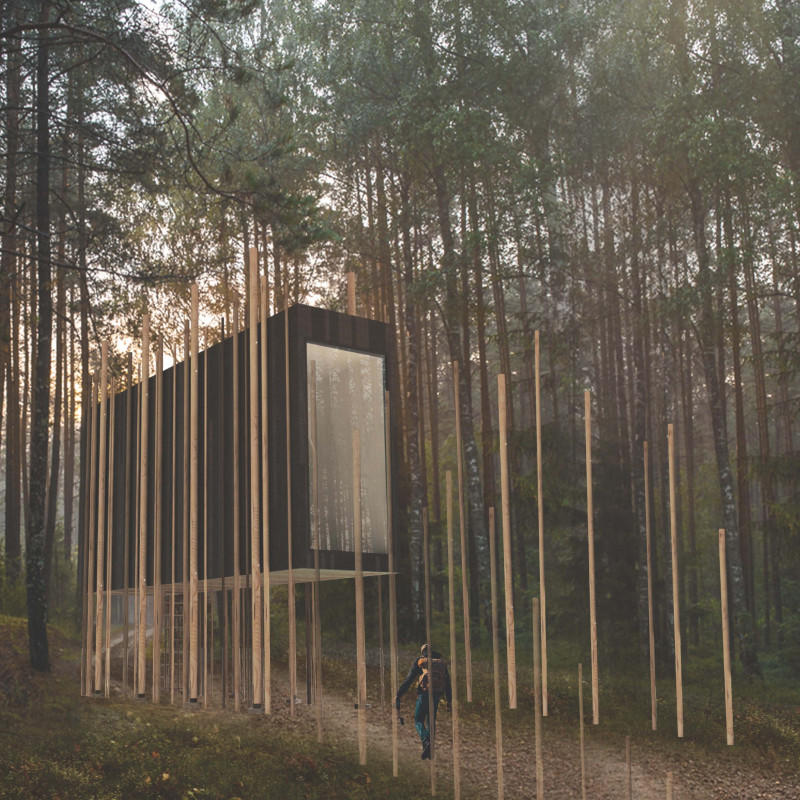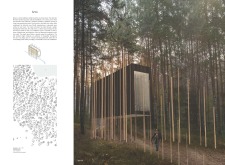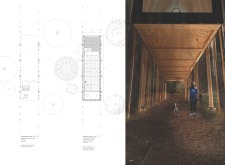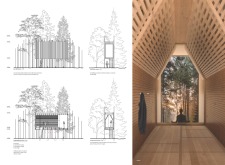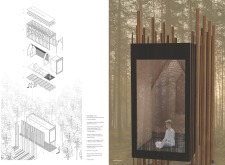5 key facts about this project
Levo is a meditation cabin situated in a peaceful forest in Latvia, positioned between the Ozolini teamakers and Lake Bezdibenė. The design focuses on creating a space for quiet reflection and mindfulness, emphasizing a strong relationship with nature. By elevating the cabin above the forest floor, it encourages visitors to leave behind their daily distractions and engage deeply with their surroundings.
Design Concept
The idea behind Levo centers on elevation and the experience of space. The raised cabin offers a distinct viewpoint of the surrounding landscape, inviting visitors to appreciate their natural environment during their time of contemplation. Access to the cabin is provided via a footpath lined with cylindrical stumps of white pine, guiding visitors from the teamaker's site into the forest. This pathway helps set the mood for the peaceful experience that follows.
Spatial Arrangement
Inside Levo, visitors encounter a straightforward layout that presents continuous views of the forest and the lake. Entrance is achieved through a ladder and hatch door, emphasizing the connection between inside and outside. The design supports an easy movement pattern, allowing for smooth transitions between the meditation space, sleeping area, and dry toilet. Each part of the cabin serves a purpose while maintaining a calm atmosphere essential for meditation.
Materiality
The materials chosen for Levo enhance both its integrity and functionality. White pine columns stand in contrast to the darker hues of the surrounding trees while ensuring compatibility with the vertical lines of the forest. For the exterior, charred Norway spruce boards are used, which provide protection and durability against weather conditions. The elevation of the cabin minimizes its ecological footprint, showing consideration for the environment while presenting a unified aesthetic.
Meditative Experience
The meditation space within Levo has been carefully designed to promote a sense of calm. Its recessed layout sets it apart from the other functional areas, creating an environment focused solely on mindfulness. Soft northern light fills the space throughout the day, highlighting the tranquil qualities sought in a meditation cabin. Discreet storage solutions blend into the design, allowing users to concentrate on their thoughts without unnecessary distractions around them.
The cabin's design reflects a minimalist approach, featuring clean lines and simple forms that resonate with the surrounding nature. This allows users to find peace in their reflections while being enveloped by the quiet beauty of the forest.


