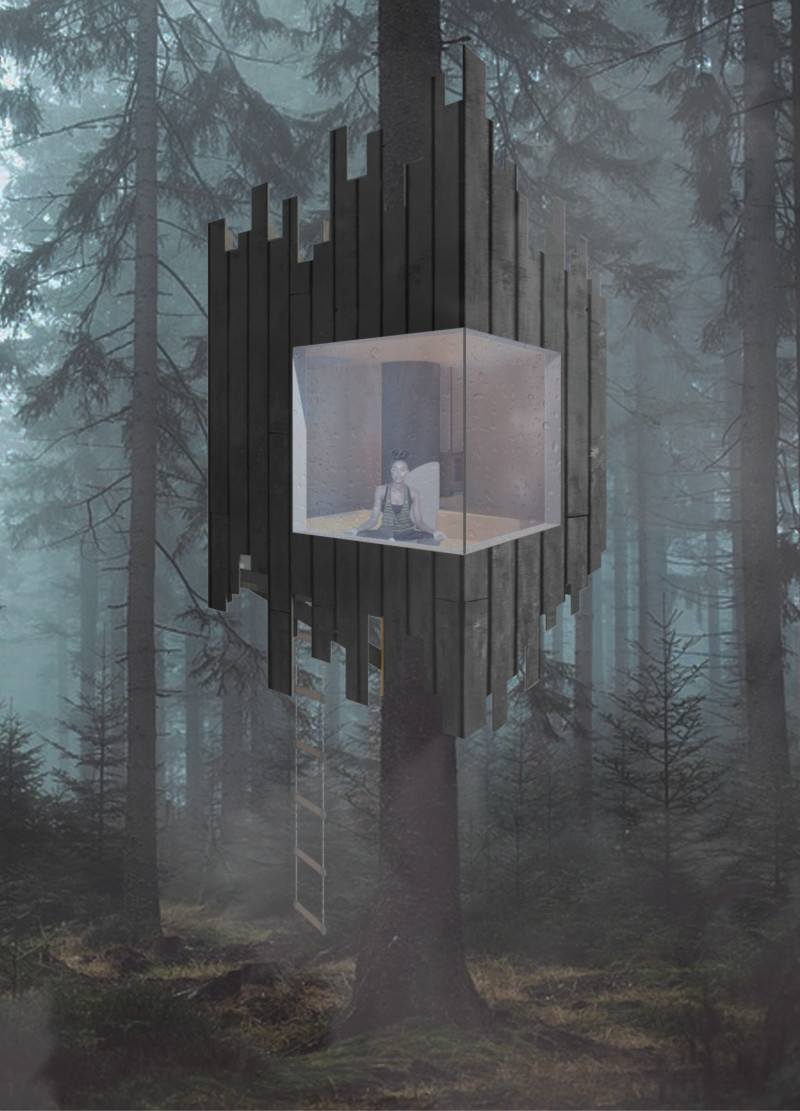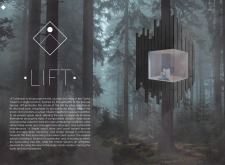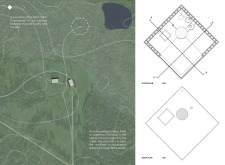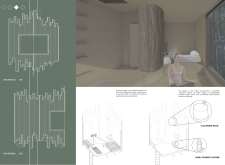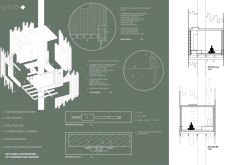5 key facts about this project
Lift is located in the Ozolini Forest and is designed as a retreat for meditation and reflection. The cabin takes cues from the vertical shape of the Norway Spruce, making it fit well with the forest. Its design enhances sensory experiences, allowing people to connect deeply with nature while also supporting sustainable living practices.
Structural Integration
The cabin features an interior meditation area that is sunken below the main floor, alongside an exterior upper deck. This arrangement encourages users to engage with the forest canopy and feel a part of their surroundings. The design can adapt to various heights, accommodating different tree types without losing its connection to the site.
Sustainable Amenities
Sustainability plays a key role in the cabin’s design. It includes a compostable sawdust water closet and a rainwater collection system, which helps reduce the environmental impact. The design also incorporates detachable waste and drainage tanks for easy maintenance, supporting a lifestyle that respects nature.
Materiality and Aesthetics
Charred spruce clads the exterior of the cabin, giving it both protection and a visual connection to the forest. This choice of material helps the building blend into its environment. Inside, untreated plywood contributes to a warm, welcoming feel while directing attention to a corner window. This window frames views of the forest, enhancing the experience of being surrounded by nature.
Architectural Details
Functional elements, such as a wood stove and a hand-cranked lantern, provide necessary heating and lighting while keeping things simple. Ample storage is integrated beneath the raised floor, making good use of space without compromising on the cabin’s clean look. The careful arrangement of spaces and materials offers a direct relationship between the cabin’s inhabitants and the forest, emphasizing the retreat’s purpose as a place for quiet contemplation.


