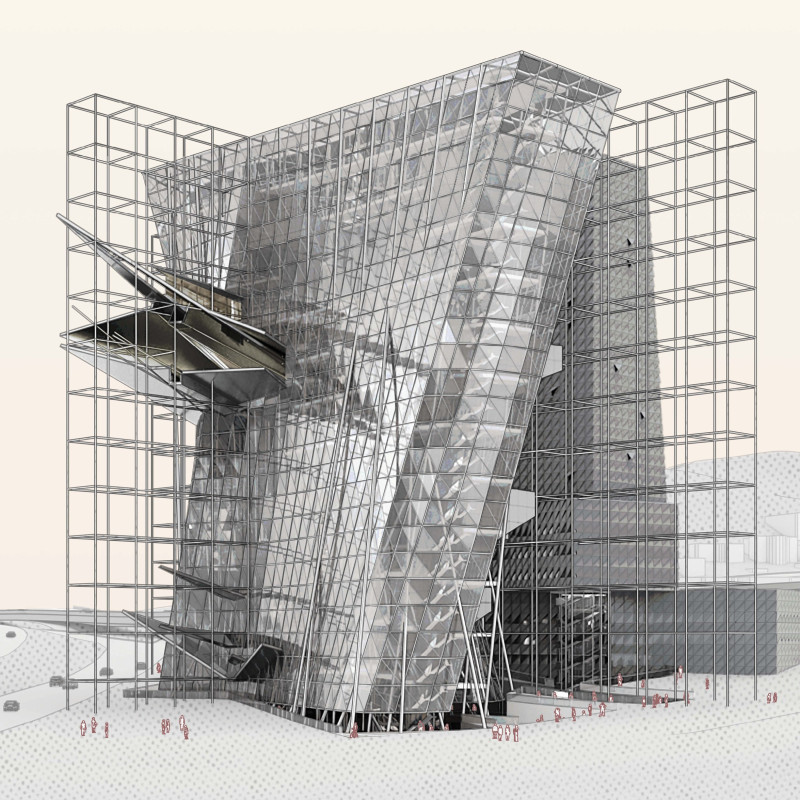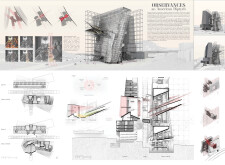5 key facts about this project
### Overview
"Observances: An American Diptych" is located within an industrial landscape and aims to explore the relationship between perception and interaction. The design operates on the concept of a diptych, where two distinct yet interconnected segments create a dialogue about observation as both a physical act and a reflective process. Through this framework, the project seeks to enhance visitor engagement with the environment, encouraging both introspection and active interaction.
### Spatial Organization and User Interaction
The spatial organization is characterized by interlocking volumes that defy conventional architectural forms. A series of voids and cantilevers facilitates dynamic outdoor areas, balconies, and vantage points, allowing for diverse views of the surrounding landscape. A central core organizes functional spaces, serving as the main axis for circulation and community engagement. This approach emphasizes shared experiences and fosters a sense of connection among users.
The design incorporates significant visual elements, such as vibrant red accents and transparent features, to direct movement and highlight key pathways. These design choices establish a visual hierarchy that guides users through the space, creating an environment conducive to both intimate encounters and broader social interactions.
### Materiality and Environmental Context
The project's material palette includes steel, glass, concrete, and wood, each selected for its functional and aesthetic properties. Steel serves as the structural framework, reflecting modern industrial contexts. Glass is employed extensively to enhance transparency and visual continuity between interiors and the external environment. Concrete provides a stable base for the building, while wood is utilized in select interior spaces to add warmth and intimacy.
This combination of materials not only addresses durability but also supports a dialogue between the structure and its environment, highlighting the significance of context in architectural design. By employing these materials thoughtfully, the project underscores the interaction between solid and void, creating a meaningful relationship with its surroundings.


















































