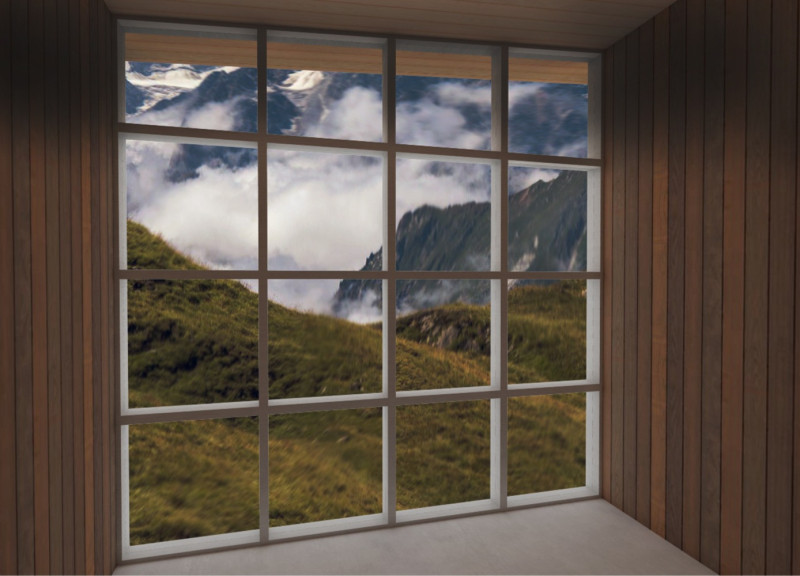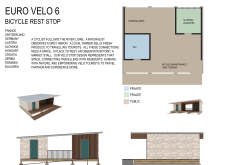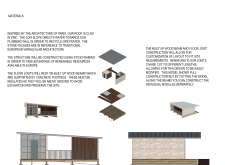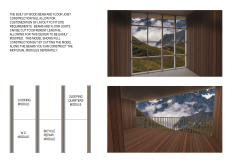5 key facts about this project
### Project Overview
The Euro Velo 6 Bicycle Rest Stop is strategically positioned along the Euro Velo 6 cycling route, which spans multiple European countries, including France, Germany, and Romania. This facility provides essential amenities for cyclists, enhancing their travel experience while integrating with the local natural and cultural landscapes. The design aims to serve as a multifunctional hub that promotes both rest and cultural engagement among diverse users.
### Spatial Organization
The layout of the rest stop is designed for practicality and ease of use, featuring a cooking area, sleeping quarters, bicycle maintenance and storage space, and restrooms. Each function is thoughtfully organized to limit unnecessary movement within the facility. The cooking area promotes social interaction, allowing travelers to prepare meals together and foster a communal atmosphere. Private sleeping quarters are designed to provide restful environments for cyclists, while the bicycle maintenance section offers necessary tools and secure storage options. The strategically located restrooms ensure accessibility from all areas of the facility.
### Material Selection and Sustainability
The architectural integrity of the project is enhanced by carefully selected materials that reflect both contemporary and traditional techniques. The zinc cladding on the roof efficiently channels rainwater and is part of a greywater recycling system, reinforcing sustainability goals. Stone facades echo the local vernacular architecture, providing durability and a contextually appropriate aesthetic. Extensive use of wood throughout the interior enhances warmth and comfort, especially in the sleeping quarters, while concrete foundations ensure structural stability. Sustainable design principles are prioritized with locally sourced materials, reducing transportation emissions and supporting regional economies, alongside energy-efficient strategies that optimize user comfort.






















































