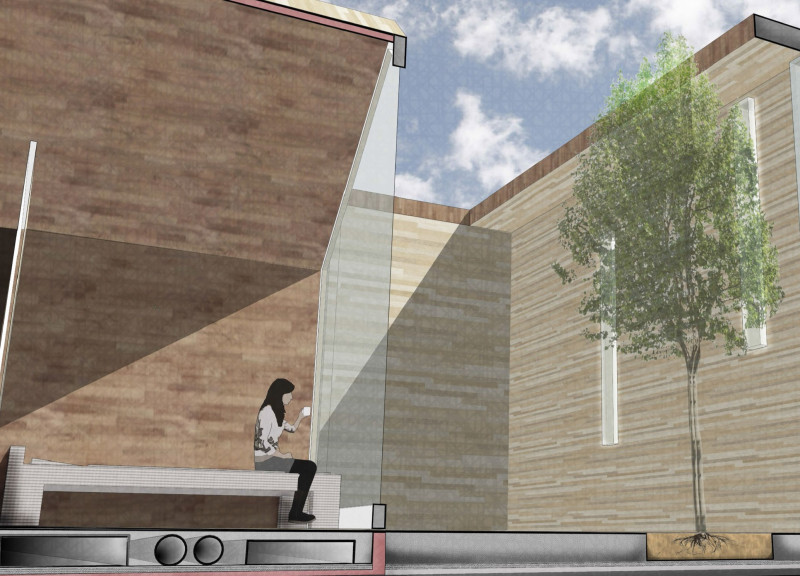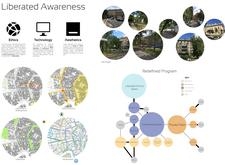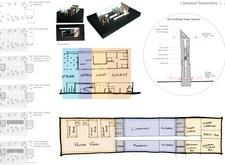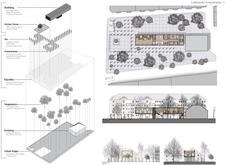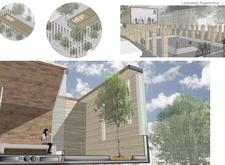5 key facts about this project
# Analytical Report on the Architectural Design Project: "Liberated Awareness"
## Conceptual Framework
Located in a dynamic urban environment, the project aims to create a space that fosters community interaction while prioritizing ethical and sustainable architectural practices. The design draws from a framework of ethics, technology, and aesthetics, facilitating an environment conducive to social engagement and environmental stewardship. This multifaceted approach is intended to enhance both individual and collective user experiences within the space.
### Ethical Framework
A core aspect of the design is its emphasis on sustainable and community-oriented development. The ethical considerations of the project highlight the role architecture can play in promoting social responsibility, shaping human interactions, and encouraging positive behavior within urban settings. By prioritizing community needs, the project underscores the importance of designing spaces that enhance well-being and connectivity among users.
### Technological Integration
The incorporation of advanced technology is designed to improve user experience and environmental quality. Features such as air purification systems with HEPA filters and VOC filtering mechanisms demonstrate a commitment to health and well-being. An Air Purifying Tower, specifically designed to address urban air quality challenges, exemplifies the integration of innovative solutions to enhance the living environment.
## Spatial Organization and Materiality
### Spatial Strategy
The project exhibits a well-defined spatial hierarchy that incorporates open access areas, individual living units, and communal facilities. The layout encourages interaction and accessibility, with designated spaces including a community room for social gatherings, private patios for personal respite, and reception areas for seamless visitor engagement. This strategic organization reinforces the balance between public and private zones, fostering a cohesive community dynamic.
### Material Choice
The selection of materials plays a pivotal role in shaping the project's identity. Wood is utilized for both structural and aesthetic purposes, emphasizing a connection to nature and sustainability. Glass elements facilitate natural light flow while enhancing transparency and visibility of interior spaces. Concrete is employed in foundational elements, ensuring durability and resilience. Additionally, the air purifying components reflect a commitment to technological enhancement aimed at improving indoor air quality.
## Site Integration and Engagement
The design recognizes the significance of its geographic context, integrating the project into the existing urban fabric. Urban maps included in the analysis highlight key landmarks, pedestrian routes, and green spaces, underscoring the design's responsiveness to its surroundings. The concept of an active public zone not only encourages community interactions but also enhances accessibility to the site, ultimately fostering a stronger community presence.
## Unique Design Features
1. **Active Public Zone**: The project features an active public zone that mirrors and engages with surrounding urban forms, promoting communal activities and interaction.
2. **Air Purification System**: The innovative air purification towers are a distinguishing characteristic, directly addressing urban health issues by prioritizing air quality.
3. **Social Interaction Spaces**: Elements designed for communal gathering enhance the potential for social engagement, critical for enriching urban life.
4. **Sustainable Practices**: The use of solar panels and environmentally-conscious materials aligns with modern architectural trends aimed at reducing ecological footprints.
This detailed approach to design reflects a comprehensive understanding of the interplay between architecture and community, with the intent to create spaces that promote well-being and sustainability in an urban context.


