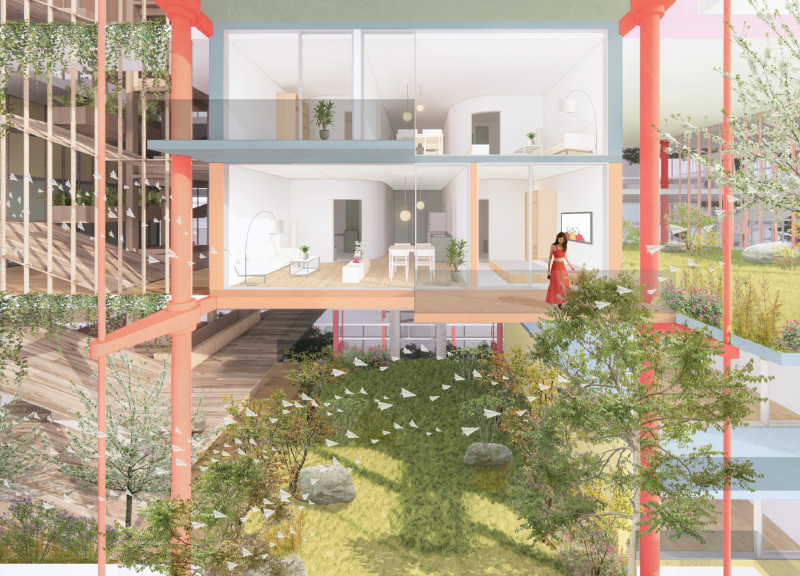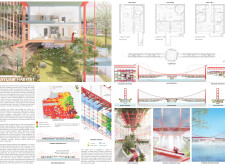5 key facts about this project
**Overview and Context**
Located near the Golden Gate Bridge in San Francisco, Baylink Habitat addresses the city's pressing housing crisis by integrating innovative residential units with public amenities. This project leverages underutilized urban spaces, particularly those beneath the bridge, to create a cohesive living environment that balances land use with environmental stewardship. The architectural design promotes a narrative of urban living that emphasizes community interaction, diverse housing options, and accessibility.
**Spatial Strategy and Configurations**
The Baylink Habitat employs a modular arrangement of living units designed to accommodate a variety of residents, ranging from singles to families. Unit types vary from one-bedroom to three-bedroom configurations, allowing for flexibility in residency. The layout promotes an open-floor concept, fostering social interaction and maximizing spatial efficiency. Additionally, public walkways are strategically designed to connect residential units to outdoor gardens and community hubs, thus enhancing engagement among residents.
**Materiality and Sustainability**
The selection of materials for Baylink Habitat reflects a commitment to durability and ecological responsibility. Bright red steel frames provide structural integrity and visual connectivity to the adjacent Golden Gate Bridge, while large glass facades allow for natural light and visual continuity with the surrounding environment. Sustainable timber is used in key areas for warmth, and the incorporation of green roofs and vertical gardens enhances urban biodiversity. This material strategy not only supports the project’s aesthetic goals but also aligns with sustainable building practices that promote ecological health.


















































