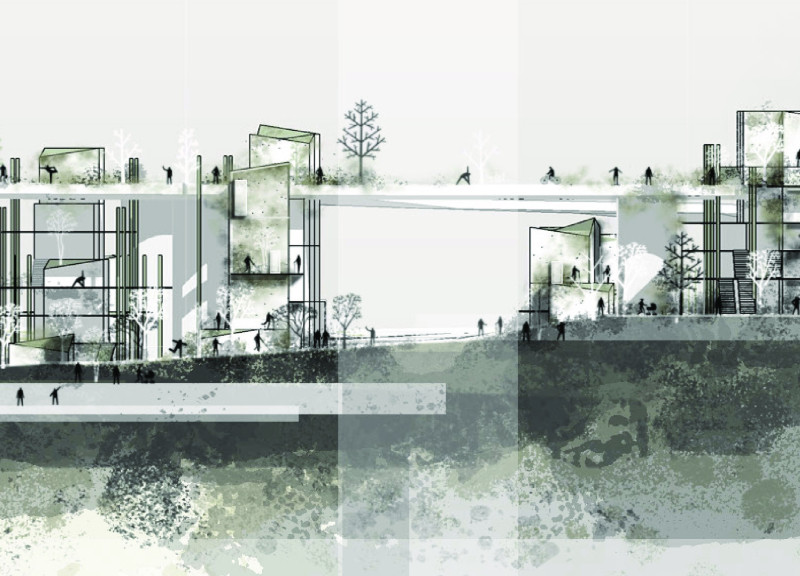5 key facts about this project
The Berlin Housing Affordability project, titled "Borrowed Space," addresses the pressing issue of affordable housing within the Templehof-Schoenberg district of Berlin. This architectural design emphasizes a communal living approach, integrating private and public spaces to foster community interaction while ensuring residential affordability. The project aims to enhance urban density through thoughtful design that balances individual needs with broader social objectives.
Design Concept and Community Focus The concept of "borrowed space" is central to the project, promoting shared areas that encourage social interaction among residents. This approach seeks to mitigate the isolation often associated with urban living by creating an environment where communal activities thrive. The architectural design incorporates flexible living units, including small apartments for individuals and larger units for families, facilitating diverse housing options that cater to various demographics.
Another unique aspect of the project is its focus on adaptability, allowing spaces to evolve over time to meet changing community needs. This flexibility contributes to the resilience of the housing solution, ensuring long-term viability as demographics shift. Moreover, the site is strategically chosen for its proximity to transportation and amenities, further enhancing accessibility and livability.
Sustainable Materials and Design Elements The project employs a range of materials selected for both their functional properties and aesthetic qualities. Notable materials include reinforced concrete for structural integrity, glass facades that invite natural light, and wood finishes that provide warmth and comfort. Sustainability is a key consideration, with landscaping elements designed to support local ecology and encourage outdoor engagement.
The architectural plans illustrate a thoughtful arrangement of spaces, promoting efficient use of land while maximizing opportunities for interaction among residents. Common areas, such as shared gardens and communal rooftops, are integrated strategically throughout the design. These areas serve as focal points for community activities, enhancing the overall living experience.
Integration with Urban Fabric The design seamlessly integrates with the existing urban context, ensuring that it aligns with surrounding infrastructure and enhances community cohesion. By considering the urban parameters such as existing transportation routes and green spaces, the project enhances connectivity and accessibility for its residents.
The architectural design also features a phased evolutionary plan, highlighting the potential for development over time. This vision not only addresses immediate housing needs but also sets the groundwork for future community growth and adaptability.
For further insights into this architectural project, including detailed architectural plans, sections, and designs, the reader is encouraged to explore the presentation of the "Borrowed Space" project. Understanding the specific architectural ideas and design elements can provide deeper insight into its innovative approach to affordable housing in an urban environment.


















































