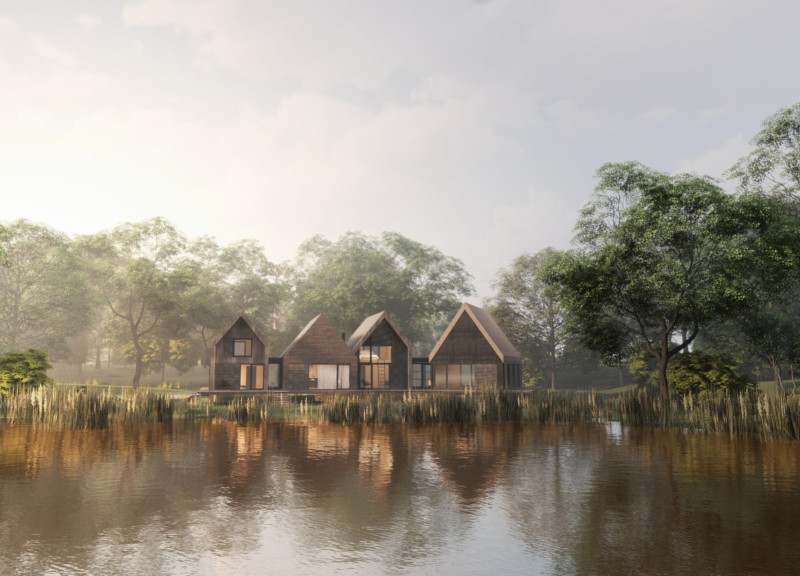5 key facts about this project
The Painters’ Lake Home is an architectural project located in a rural setting adjacent to a tranquil lake. This project features a series of four connected cabins that reinterpret traditional rural house typologies through a modern lens. Each unit is designed to integrate seamlessly into the natural landscape while serving multiple functions, such as residential, studio, and communal spaces. By utilizing local materials and sustainable design practices, the project exemplifies a commitment to ecological responsibility and community engagement.
The overall design emphasizes a strong connection between indoor and outdoor environments, with cabins oriented to maximize views of the lake. Large windows and open spaces facilitate natural light penetration and ventilation, highlighting the importance of creating healthy living conditions. The use of wood for the structural framing and cladding contributes to a warm and inviting atmosphere, while a proactive approach to sustainability is showcased through the incorporation of rainwater catchment systems and the potential for solar panel installation on the roof surfaces.
Innovative Design Approaches
This project stands out due to its thoughtful integration of traditional architectural elements with modern design strategies. The steeply pitched roofs of the cabins evoke a sense of place, referencing vernacular architecture typical of rural communities. However, the design also departs from conventional forms through the use of modular configurations that enable flexibility in function and layout. The cabins are not just simple residential units; they are spaces that encourage communal living and artistic collaboration.
The outdoor terraces and pathways facilitate interaction with the natural environment while promoting a social atmosphere among inhabitants. Elements such as fire pits and lounge areas are intentionally included to foster gatherings. This focus on community extends to the arrangement of the cabins, creating a spatial relationship that encourages shared experiences without compromising individual privacy.
Site-Responsive Elements
The Painters’ Lake Home incorporates site-specific considerations into its design. By attuning the architectural layout to the existing topography, the project minimizes disturbances to the natural landscape while enhancing drainage capabilities. The use of materials sourced locally not only reduces the carbon footprint associated with transportation but also ensures that the architecture remains contextually relevant.
The overall approach to this architectural design integrates notions of sustainability, local cultural heritage, and innovative use of space. Each detail is deliberately planned to enhance the user experience while respecting the ecological fabric of the rural setting.
To explore this project in further detail, including architectural plans and sections that illustrate its unique features, readers are encouraged to engage with the project presentation for additional insights on architectural designs and ideas that informed the development of the Painters’ Lake Home.





















































