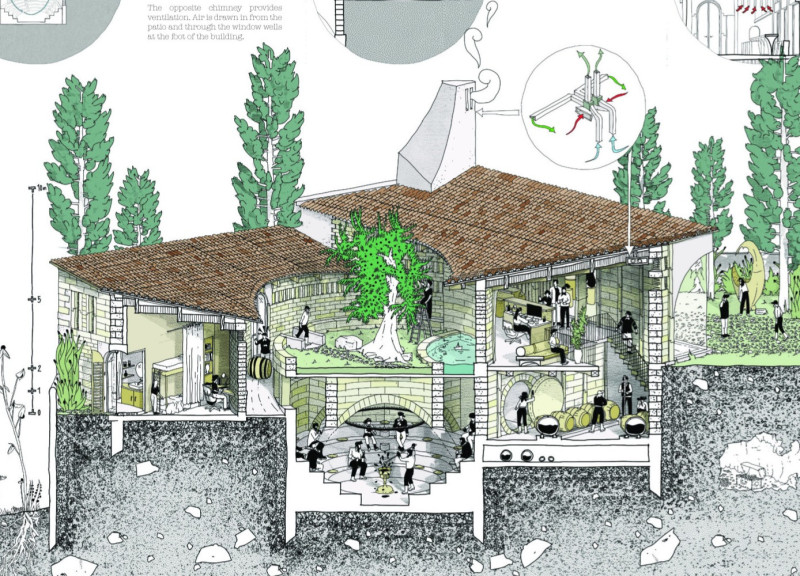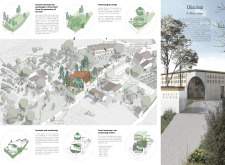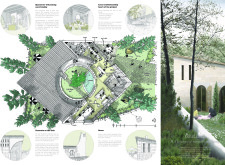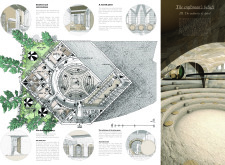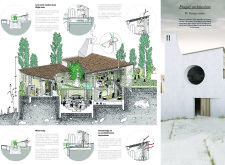5 key facts about this project
### Olea Loop Architectural Project Overview
Located within a scenic rural landscape, the Olea Loop is designed to integrate with its natural surroundings. The overarching goal of the project is to create a built environment that harmonizes with the site’s topography and texture, promoting interaction between users and the landscape while fostering a sense of community.
#### Spatial Organization
Central to the design is a gathering space that encourages social interaction among users. The layout utilizes varying elevation levels to engage with the undulating terrain, thereby enhancing spatial dynamism and user experience. This organization facilitates diverse activities, ranging from communal gatherings to quieter individual pursuits, and underscores an exploration of the natural environment.
#### Materiality and Sustainability
Emphasizing local sourcing, the material palette reflects the region's character and supports local economies. Key materials include:
- **Concrete**, selected for its structural integrity and aesthetic potential;
- **Stone**, which provides a connection to traditional building practices;
- **Wood**, used within framing and furnishings to introduce warmth and familiarity;
- **Glass**, incorporated to enhance natural lighting and foster a relationship between indoor and outdoor spaces.
Sustainability is a cornerstone of the design, evident in features such as wind traps that promote natural ventilation, optimizing energy use. The project also emphasizes local craftsmanship, incorporating artisan-created furniture and fixtures. This not only enhances the project's cultural context but also reinforces support for the surrounding economy. Various multifunctional spaces within the design accommodate a range of activities, facilitating flexible use and community engagement.


