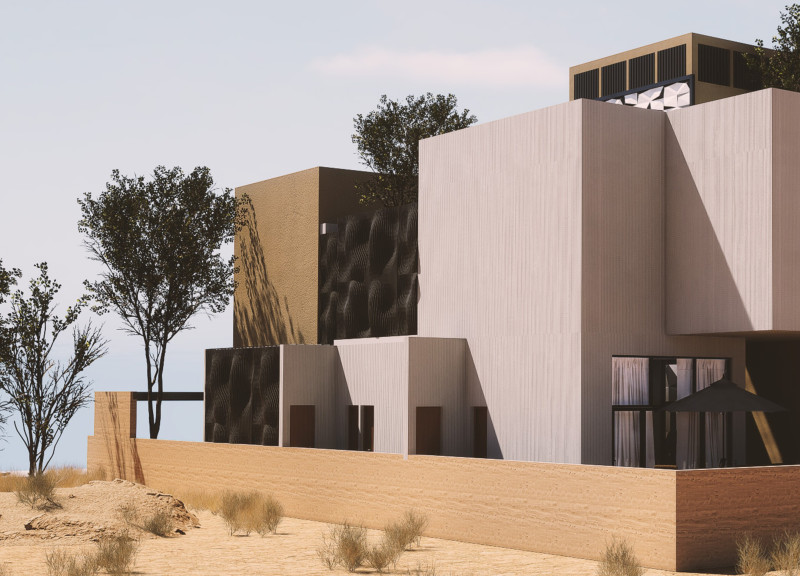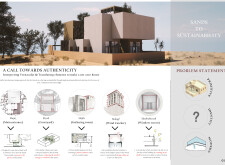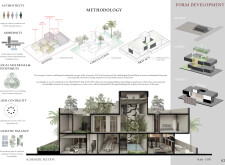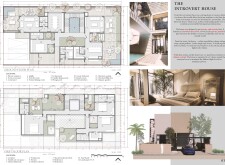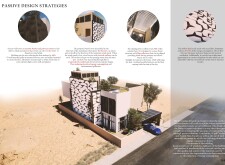5 key facts about this project
### Overview
Located in an arid climate, the project "Sands to Sustainability" integrates traditional architectural principles with contemporary design techniques to create a net-zero dwelling. This approach addresses environmental challenges while preserving local cultural identity. The design focuses on functionality and sustainability, utilizing locally sourced materials and passive cooling strategies to enhance energy efficiency and user comfort.
### Vernacular Architecture and Modern Adaptations
The design incorporates traditional architectural elements to promote social interaction and environmental performance. Key features include the **Majliz**, a gathering room with a private entrance and outdoor space, fostering community engagement while maintaining family privacy. The **Riyad**, or courtyard, serves as a central element for natural ventilation and cooling, facilitating a seamless transition between public and private spaces. Additionally, the **Maqlaf** functions as a wind catcher, enhancing internal temperature regulation, while intricately designed **Mashrabiyah** window screens allow light infiltration while reducing heat gain.
### Material Selection and Passive Design Strategies
The project employs a duality of raw and refined materials, highlighting local resources such as recyclable aluminum for double-skin facades that improve energy efficiency. The design features screen walls that provide security and privacy while promoting airflow, contributing to a reduction in indoor temperatures. Passive cooling techniques play a significant role, with strategically placed wind towers employing louvered structures for effective airflow and misting systems. Adjustable shading devices maximize efficiency by reflecting sunlight, while integrated natural vegetation enhances the internal environment and adds aesthetic value.
Through careful spatial organization and a commitment to sustainability, the design reflects a user-centric focus, addressing both communal interaction and individual privacy. The orientation of the building considers seasonal breezes and natural light, ensuring comfort in the challenging climate while respecting the local context.


