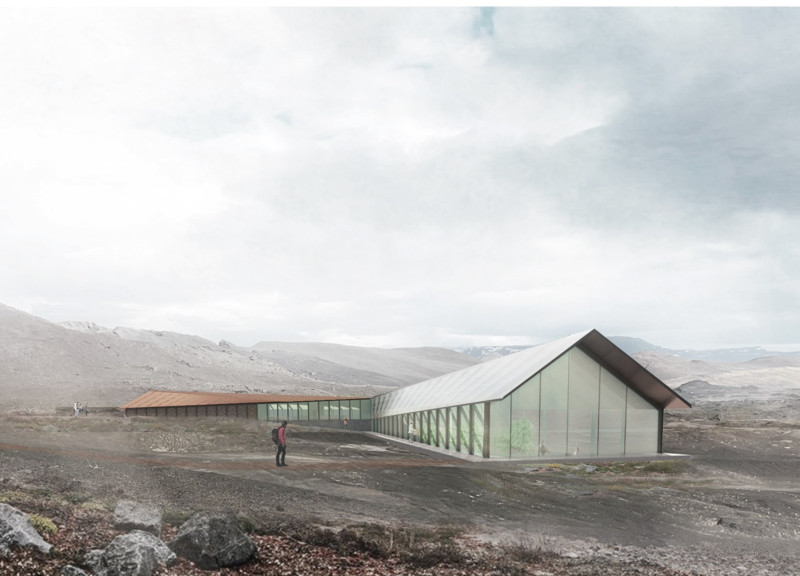5 key facts about this project
"Flowing Frames" is an architectural project located in Mývatn, Iceland, designed to merge agricultural practices with culinary experiences. The facility houses a greenhouse and a restaurant, reflecting a commitment to sustainability and local food production. The design emphasizes the connection between nature and human activity, encouraging visitors to engage with the process of growing and consuming food.
The primary function of the project is to facilitate the production and consumption of locally sourced food while serving as an educational platform. The layout includes a series of interconnected spaces intended for dining, food cultivation, and community engagement. The seamless integration of the greenhouse and restaurant promotes transparency about food sourcing and sustainability practices.
Architectural Features and Unique Design Approaches
The architectural design showcases an elongated, pitched roof that connects the restaurant and greenhouse under a continuous form. This approach is not only visually cohesive but also practical, allowing natural light to infiltrate both spaces through expansive glass panels. The use of locally sourced lava stones for the walls adds to the building's thermal efficiency while ensuring that it harmonizes with the surrounding volcanic landscape.
A significant aspect of this project is its commitment to sustainability, evident in the material choices and construction methods. Reinforced steel framing ensures structural integrity against severe weather conditions, while low-e glass used alongside aluminum sash frames minimizes heat loss, contributing to energy efficiency. The strategic placement of spaces such as the educational zones and event areas further enhances the project’s community-centric approach, fostering interaction among visitors and offering opportunities to learn about sustainable practices.
Integration of Nature and Functionality
The transparent division between the greenhouse and restaurant allows diners to witness the food production process, reinforcing the farm-to-table concept. This design encourages a deeper appreciation for food sources and cultivates awareness around sustainability. The culinary space features large windows that provide panoramic views of the adjacent agricultural landscape, thereby connecting diners with nature.
The architect's intention to reflect the organic shapes of the volcanic topography is evident in the project's fluid forms and cohesive layout. The strategic combination of indoor and outdoor spaces creates an immersive experience that invites exploration and interaction with the environment.
To gain a comprehensive understanding of the functional aspects and design methodologies at play in "Flowing Frames," the reader is encouraged to explore the architectural plans, sections, and specific design details available in the project presentation. This deeper insight will illuminate the careful thought and innovative approaches that distinguish this project within the field of architecture.





















































