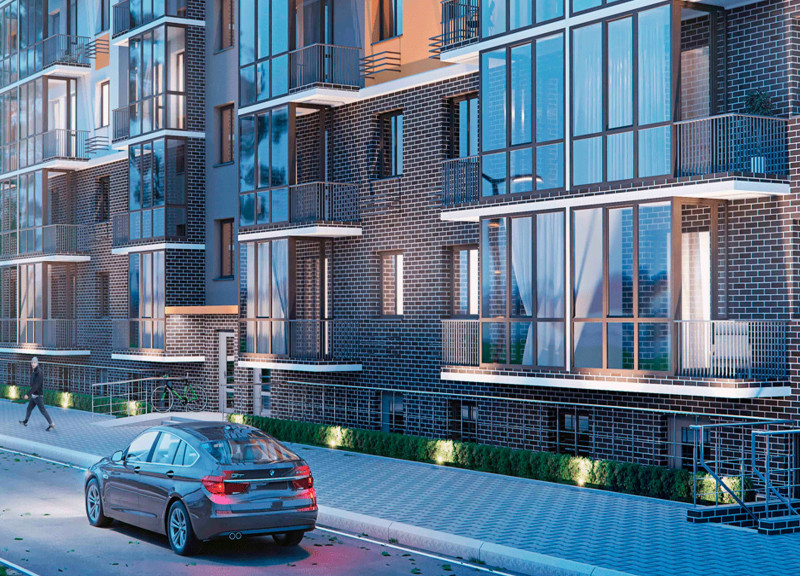5 key facts about this project
### Project Overview
The Sydney Puzzle Houses project represents a sequential housing design initiative located in Sydney, focused on addressing the pressing issue of affordable housing. By employing a modular design philosophy, the project emphasizes flexibility, adaptability, and ecological sensitivity. It aims to provide dynamic residential solutions that are responsive to the diverse urban contexts within the city, fostering sustainable urban living.
### Spatial Strategy and Community Engagement
The design utilizes "block section" and "block module" strategies, enabling various configurations tailored to specific locations. Key spatial features include two-level apartments that optimize vertical space usage, garden apartments that integrate with their natural surroundings, and mixed-use spaces incorporating amenities such as food stores and beauty salons to enhance community interaction. Public spaces for recreation and social gatherings further enrich the living experience, promoting a strong sense of community through shared green areas and accessible amenities.
### Material Selection and Environmental Integration
A deliberate selection of materials is employed to ensure both functionality and aesthetic appeal. Concrete provides structural integrity, while glass enhances natural lighting and connectivity with the outdoors. The use of brick contributes to thermal efficiency, and composite materials are integrated within the facade systems for sustainable building practices. Additionally, features such as insulated double-glazed windows promote energy efficiency, and green roofing systems support biodiversity and insulation. Collectively, these material choices reflect a commitment to durability and environmental harmony.





















































