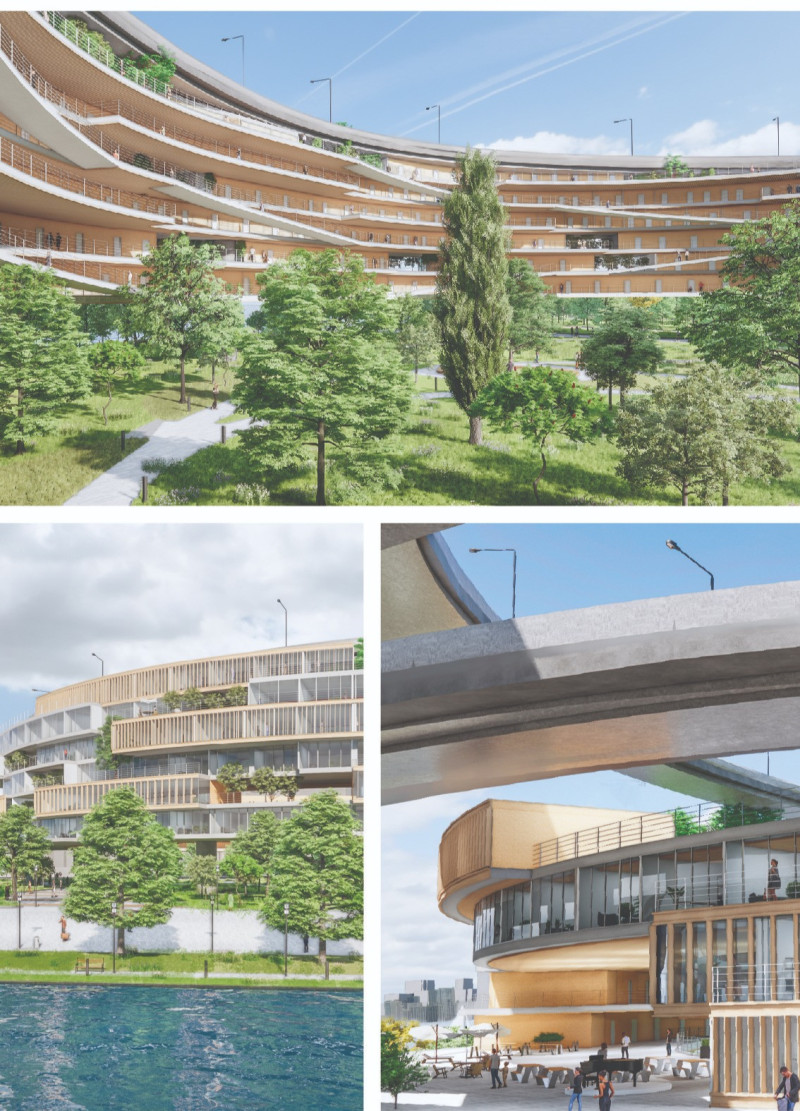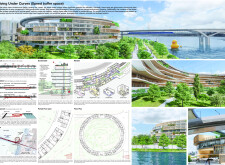5 key facts about this project
## Overview
The project aims to transform underutilized spaces beneath urban bridges into residential communities, addressing housing shortages while integrating with existing urban infrastructure. Located in proximity to urban amenities and public transportation, the site presents an opportunity for innovative architectural solutions that enhance livability and environmental quality within these overlooked areas.
## Spatial Organization
The design adopts a modular approach, incorporating a variety of housing typologies, including single rooms, double rooms, and family units. This strategy supports diverse living configurations while prioritizing both communal interaction and individual privacy. Each modular unit is organized to optimize spatial efficiency, ensuring that residents can enjoy comfortable living spaces with adequate natural light and ventilation.
## Materiality and Sustainability
The choice of materials reflects a commitment to sustainability and aesthetic coherence. Reinforced concrete forms the structural framework, ensuring durability and resistance to environmental factors. Wood finishes provide warmth and a biophilic connection, while expansive glass elements enhance natural light and connectivity to the surrounding environment. The inclusion of green roof systems contributes to both thermal performance and urban biodiversity.
In emphasizing sustainability, the design integrates green infrastructure throughout the residential environment, creating areas that promote biodiversity and residents' well-being. Energy-efficient appliances and high-performance insulation minimize environmental impact, complemented by rainwater harvesting systems that seek to reduce dependency on municipal resources.




















































