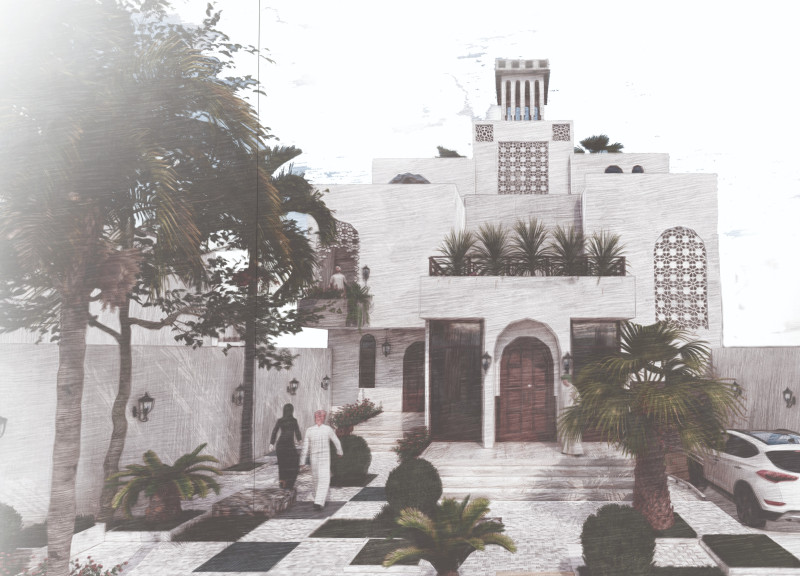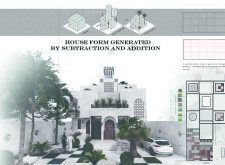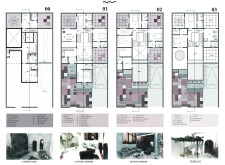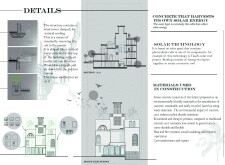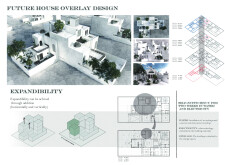5 key facts about this project
### Overview
The residential house design reflects a harmonious integration of traditional and contemporary architectural elements, tailored to respond effectively to its geographical context. The incorporation of features such as a wind tower indicates a Middle Eastern influence and addresses the challenges posed by high temperatures in the region. The project emphasizes aesthetic appeal while maintaining functional versatility, ensuring it meets the needs of modern living.
### Spatial Organization and Functional Flexibility
The layout comprises four distinct floors, thoughtfully arranged to include open courtyards, living areas, and private utilities, which facilitate natural light and ventilation throughout the interior. Each spatial configuration promotes a dynamic flow between spaces, enhancing both communal activities and individual privacy. Additionally, the design allows for horizontal and vertical expansion, ensuring adaptability for future growth and changing family dynamics.
### Sustainable Materials and Techniques
A commitment to sustainability is evident in the selection of materials and design features. Green concrete serves as an eco-friendly choice, significantly reducing carbon emissions while providing durability. The inclusion of photovoltaic solar panels within the roofing system enables efficient harnessing of solar energy. Latticework on window openings not only enhances the building's architectural character but also aids in temperature regulation through improved airflow. Furthermore, the integration of an underground greywater recycling tank exemplifies efforts to optimize water usage within the home.


