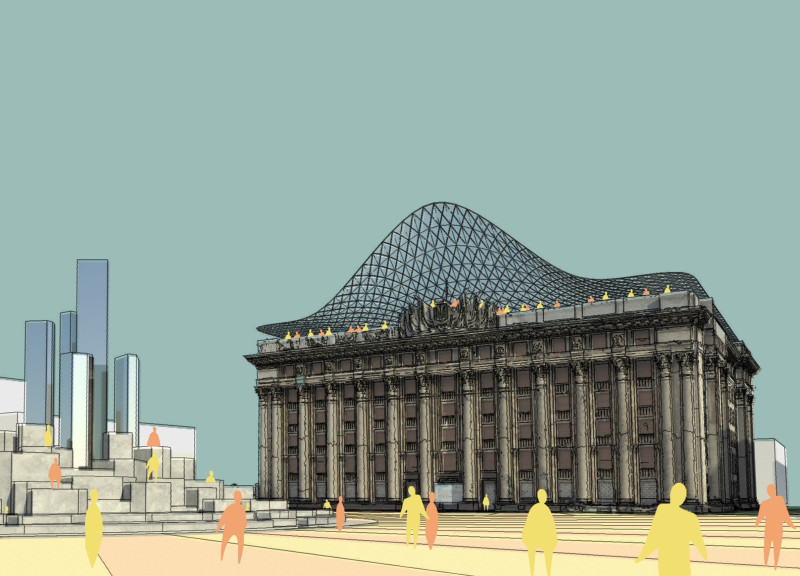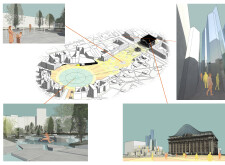5 key facts about this project
### Overview
The architectural design is positioned within an urban context that prioritizes community engagement and modern functionality. By integrating various elements of open and landscaped areas, the design fosters interactions among residents and creates a space for recreational activities. The central layout, organized around a gathering area, enhances accessibility and encourages unity within the urban fabric.
### Spatial Organization
The design emphasizes walkability and accessibility, with clearly delineated pedestrian pathways that promote exploration and social interaction. The circular arrangement around the central gathering space directs foot traffic and invites communal activities. This deliberate layout supports the seamless flow of movement, enhancing the user experience while encouraging a vibrant urban culture.
### Material Selection and Sustainability
Various materials are utilized throughout the project to achieve aesthetic coherence and functional resilience. Concrete serves as the foundational material, offering durability, while glass elements introduce transparency and a sense of lightness. Steel reinforcement adds structural integrity, particularly in key architectural features. Landscape elements, including trees and vegetation, not only provide a natural buffer but also contribute to ecological sustainability, enhancing the site’s environmental quality. Integrating water features further enriches the sensory experience, offering both visual appeal and climate moderation.


















































