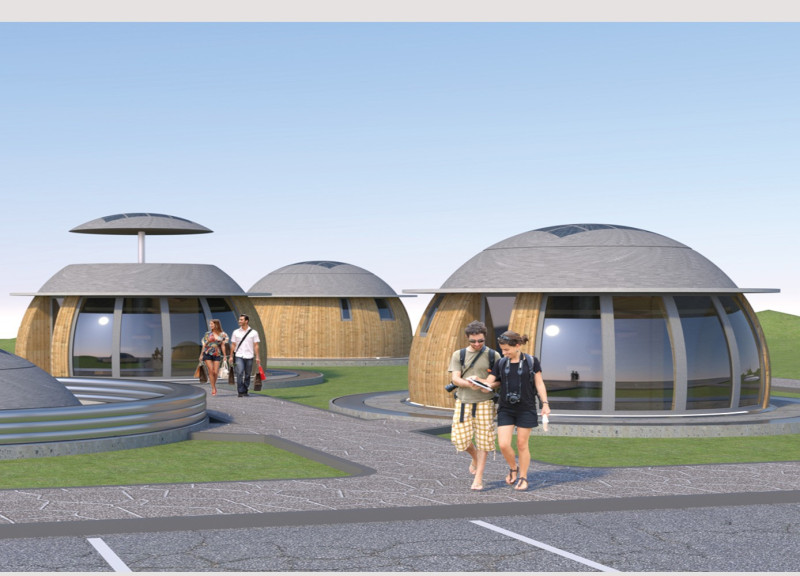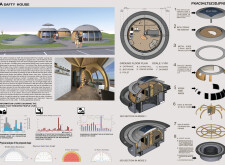5 key facts about this project
## Project Overview
The Safty House project addresses the growing challenges posed by natural disasters by creating a residential structure designed to withstand events such as earthquakes, tornadoes, and floods. Located in an area characterized by diverse climatic conditions, the design prioritizes safety and resilience while promoting sustainability. The aim is to establish a reliable living environment that combines practical functionality with thoughtful architectural design tailored to the needs of its inhabitants.
### Spatial Strategy and Design Elements
The design employs a unique arrangement of rounded, dome-like structures that contrasts with traditional rectangular buildings. This architectural form enhances airflow and minimizes wind resistance, contributing to both structural integrity and environmental comfort. The ground floor plan features a circular layout that fosters community interaction among its residents, with designated areas for common use, including a living hall, kitchen, and bedrooms. The layout allows for versatile spatial configurations to accommodate varying lifestyles.
### Materiality and Sustainability
Material selection plays a critical role in the project, emphasizing durability and ecological responsibility. Key materials include fire-resistant concrete for foundational strength, metal sheeting for structural support, and pallet wood cladding for insulation and aesthetics. The integration of sustainable elements, such as solar panels for energy generation and climate control systems, further enhances the building's environmental efficiency. The use of solid wood throughout the structure ensures both strength and flexibility, supporting the overall design intent of resilience against natural threats.




















































