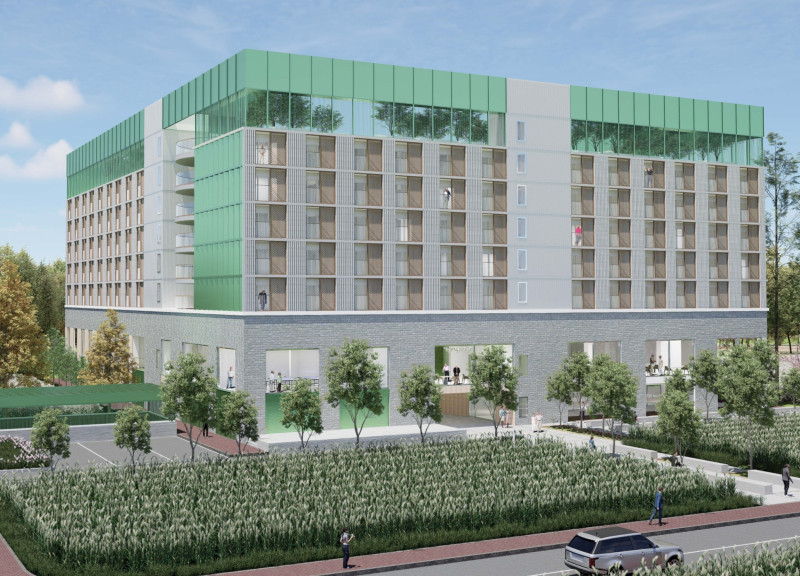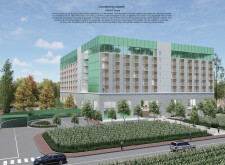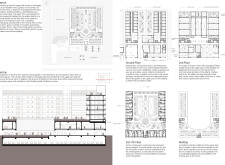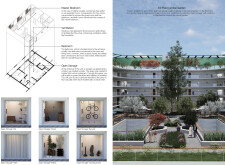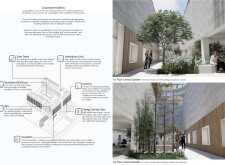5 key facts about this project
### Overview
The focus of the project is to bridge the generational divide in rural communities that face a stagnant elderly population alongside the migration of youth to urban areas. This design creates a combined living space that promotes social interaction, learning, and community engagement, facilitating coexistence and collaboration among different age groups.
### Spatial Organization and Community Engagement
The layout consists of a five-story structure with a clear distribution of functions. The ground floor incorporates retail spaces, community-oriented areas such as a coffee shop and laundry facilities, and a guesthouse designed to attract young individuals interested in rural living. Wide sidewalks encourage foot traffic and informal gatherings while providing views of a central garden that serves as a communal area. The upper floors are dedicated to elderly residents, comprising project rooms and lecture halls to promote lifelong learning. A third-floor garden enhances opportunities for interaction, reinforcing the community spirit.
### Materiality and Sustainable Strategies
Materials selected for the project reflect a commitment to sustainability, both in function and aesthetics. Energy-saving glass enhances natural light availability while minimizing heat transfer, and biophilic elements such as vertical gardens establish a connection to the environment. The building integrates biPV (Building-integrated Photovoltaics) and traditional solar panels to maximize energy efficiency. Strategies like natural ventilation and careful orientation not only reduce reliance on mechanical heating and cooling systems but also contribute to a healthier living environment for residents. The architecture embodies a holistic approach, combining sustainable practices with thoughtful design to foster community resilience.


