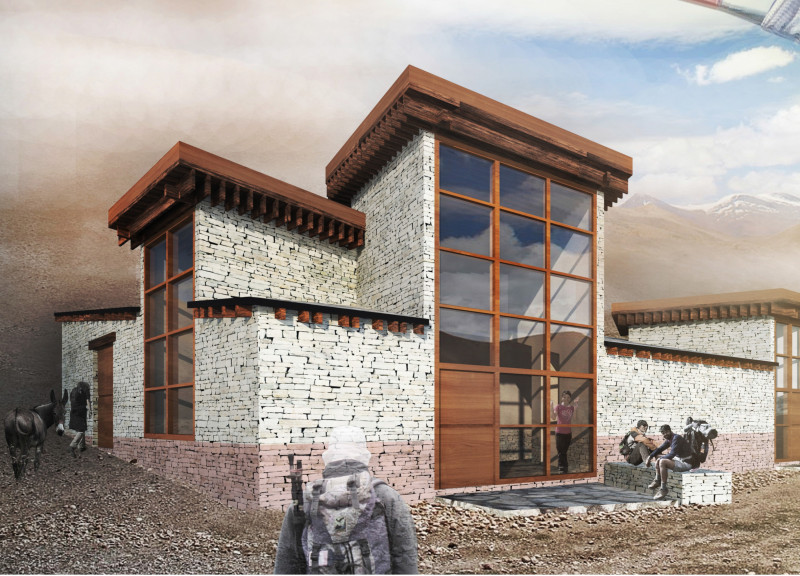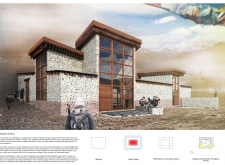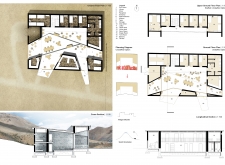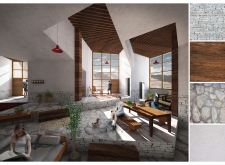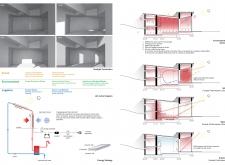5 key facts about this project
### Project Overview
Located in a mountainous region, the House of Sun is designed to serve as a refuge for trekkers, accommodating approximately 20 guests. The single-structure facility addresses the challenges presented by high-altitude climatic conditions, providing functional space while enhancing the well-being of its occupants.
### Spatial Organization and User Experience
The design features a central communal area surrounded by essential functional spaces, promoting social interaction while maintaining individual privacy. Buffer zones are strategically incorporated to mitigate thermal extremes and enhance comfort for users. Key functional areas include a kitchen, dining room, lounge, and purposefully distributed sleeping quarters, all designed to facilitate usability and accessibility.
Interior spaces are adaptable, equipped with movable furniture that accommodates various group sizes and activities. High ceilings and large windows not only ensure ample natural light but also offer expansive views of the surrounding terrain. The choice of polished stone floors and wooden accents contributes to a welcoming atmosphere, fostering a sense of community while respecting personal space.
### Material Selection and Environmental Response
Local materials play a crucial role in the project’s design ethos. The predominant use of natural stone provides thermal mass, stabilizing indoor temperatures amid fluctuating outdoor conditions. Timber elements enhance the structural integrity and aesthetic quality, while extensive glass facades on the south-facing side capture natural light and solar energy, contributing to passive heating.
The building's orientation is intentionally designed to maximize sunlight exposure, while thermal mass strategies promote energy efficiency by allowing heat absorption during the day and gradual release at night. Additionally, solar panels and thermoelectric tiles are integrated into the energy systems, reinforcing the sustainability imperative embedded in the design. The project strives to harmonize with its natural environment while providing a functional and comfortable space for its users.


