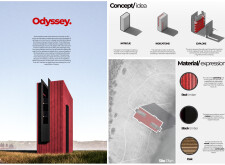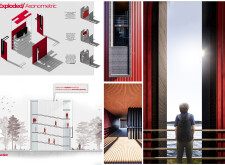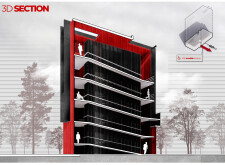5 key facts about this project
## Project Overview
The "Odyssey" project is situated within a tranquil landscape and seeks to engage visitors through an innovative architectural experience. The design serves to enhance interaction between the structure and its environment, inviting exploration and contemplation through its form and layout.
### Materials and Expression
The selection of materials in "Odyssey" plays a pivotal role in shaping both the aesthetic and functional aspects of the building. Red timber provides a vibrant exterior finish, effectively contrasting with the natural surroundings and engaging the observer's attention. Black timber elements introduce a layer of mystery and complement the red façade, creating a unique interior ambiance. Natural oak timber is utilized throughout the interior to foster a connection with the environment, offering warmth and comfort that encourages relaxation and reflection. This thoughtful palette not only enhances the architectural identity but also aligns with sustainable design principles.
### Spatial Configuration
The spatial organization within "Odyssey" is characterized by deliberate interconnectivity and layered experiences. Each level is designed to guide visitors through varying perspectives, promoting a sense of exploration. The exploded axonometric view illustrates how different forms interact within the overall volume, while the sectional organization emphasizes vertical circulation paths that engage with natural light. Strategic opening placements, including a prominent skylight, serve to highlight key moments throughout the journey, ensuring an immersive experience that resonates with users. Additionally, features designed with accessibility in mind ensure that people of all abilities can navigate the building and appreciate its spatial qualities.




















































