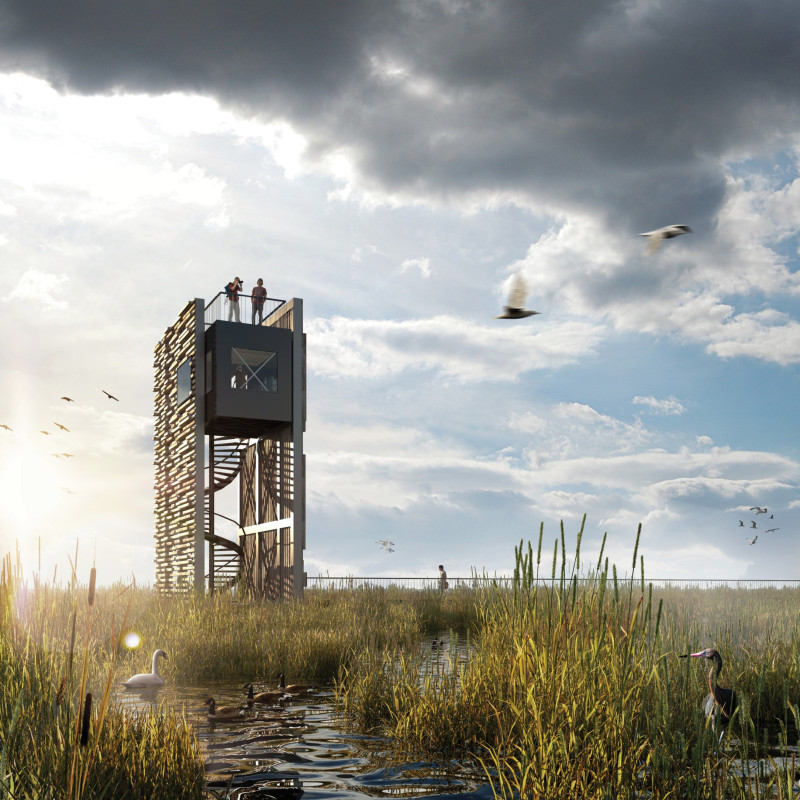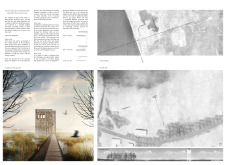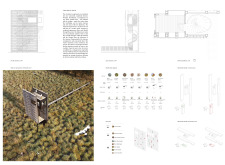5 key facts about this project
## Overview
The Pape Bird Observation Tower is situated in Pape Nature Park, an ecological zone characterized by wetlands. The design aims to create an immersive experience for visitors while prioritizing the conservation of local biodiversity. This overview examines the project’s conceptual framework, materiality, and the ways it integrates with the surrounding landscape.
## Spatial Interaction
The tower's design emphasizes interaction with the natural environment through the use of two primary screens that guide visitors' experiences. These screens serve as visual and functional thresholds, fostering a sense of curiosity about the ecological landscape. The thoughtful arrangement of spaces leads visitors through a narrative experience, encouraging engagement with the surrounding habitat. Key features include a 360-degree panoramic observation platform and sculptural staircases that facilitate circulation and accessibility while enhancing the relationship between structure and landscape.
## Materiality and Sustainability
The architectural framework relies on a combination of materials to achieve structural integrity and environmental harmony. Stainless steel provides durability, while concrete forms a stable foundation. Lightweight wood and prefabricated wooden planks not only add warmth and scale to the design but also reflect sustainable building practices, minimizing waste during construction. The tower incorporates habitats for local bird species within its structural elements, supporting biodiversity and creating a direct link between human activity and the wildlife of the wetlands. This biophilic approach ensures that the structure enhances both visitor experience and ecological function.





















































