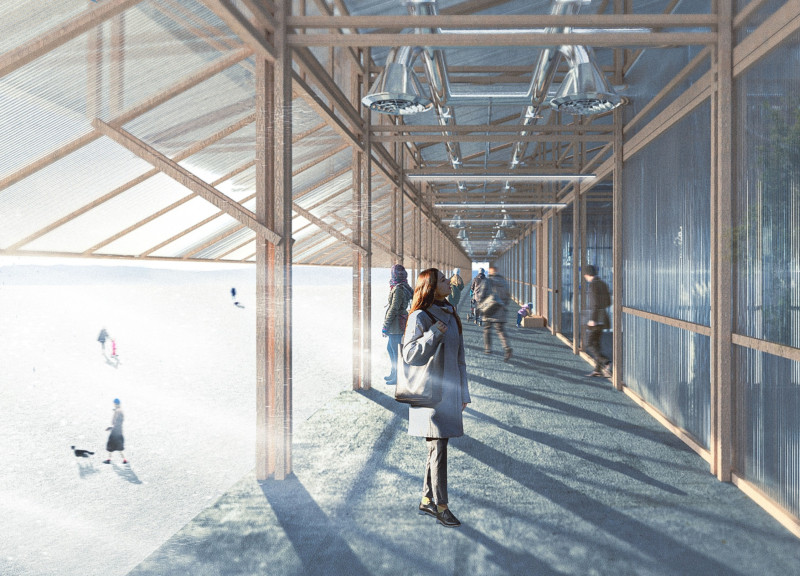5 key facts about this project
The Hut is an architectural project located in the Myvatn region of Iceland. The design focuses on creating a multipurpose community space that reflects the region's natural beauty while catering to various community functions. This facility is characterized by its integration with the landscape, use of local materials, and commitment to sustainability, promoting ecological awareness in its design approach.
The Hut serves multiple roles, including community gatherings, educational workshops, and resource collection. Key areas include a community room designed for up to 50 occupants, a dedicated children’s area, and a greenhouse that supports local horticulture. The architectural layout promotes efficient circulation, ensuring that the distinct spaces serve their purposes effectively. The materials utilized in the construction include wood, polycarbonate panels, glass, corrugated metal, and concrete, all chosen to enhance the project's durability and environmental harmony.
Architectural Integration and Design Approaches
What sets The Hut apart from other community structures is its thoughtful interaction with the surrounding environment. The elongated, horizontal form mirrors the natural contours of the landscape, providing unobstructed views and maximizing light penetration. The use of polycarbonate and glass allows for a seamless connection between interior spaces and the exterior environment, fostering a sense of openness and accessibility.
The design explicitly embraces sustainability, emphasizing educational initiatives related to waste management and recycling. By incorporating transparent workshops into the architectural framework, the project encourages community engagement and promotes ecological responsibility. This transparent approach allows residents to participate actively in sustainable practices, making the act of conservation part of their daily interactions.
Functional Design and Spatial Organization
The spatial organization of The Hut is carefully planned to accommodate diverse activities while facilitating easy circulation. A main corridor leads through the structure, connecting the various functional areas and encouraging movement throughout the space. Each designated area, including the multipurpose community room and resource collection zone, is designed with flexibility in mind, allowing for future adaptability.
The architectural details further enhance the project's functionality. The choice of materials provides durability while reflecting local building traditions. The integration of a greenhouse not only serves a practical purpose but also reinforces the community's commitment to sustainability and local development.
Overall, The Hut represents a nuanced approach to community building through architecture, linking design, environmental integration, and social interaction. For those interested in gaining deeper insights, it is advisable to explore the architectural plans, sections, and designs to fully appreciate the innovative ideas embedded within this project.





















































