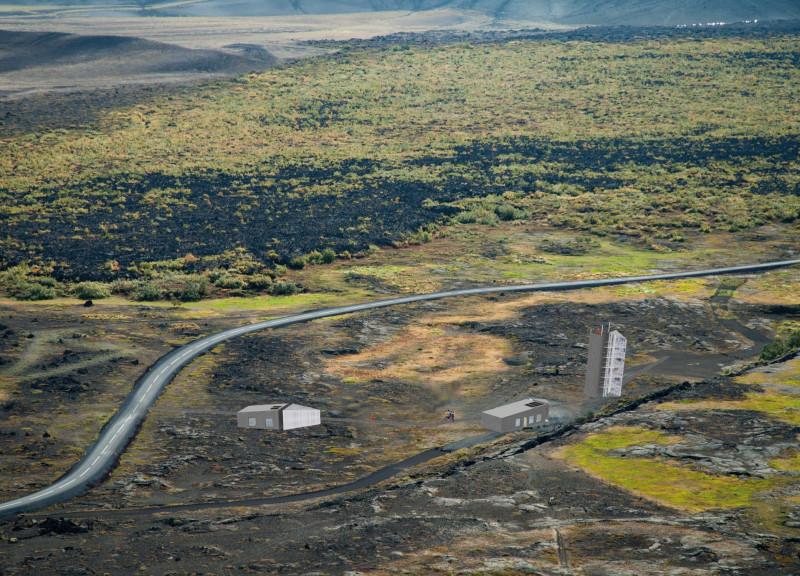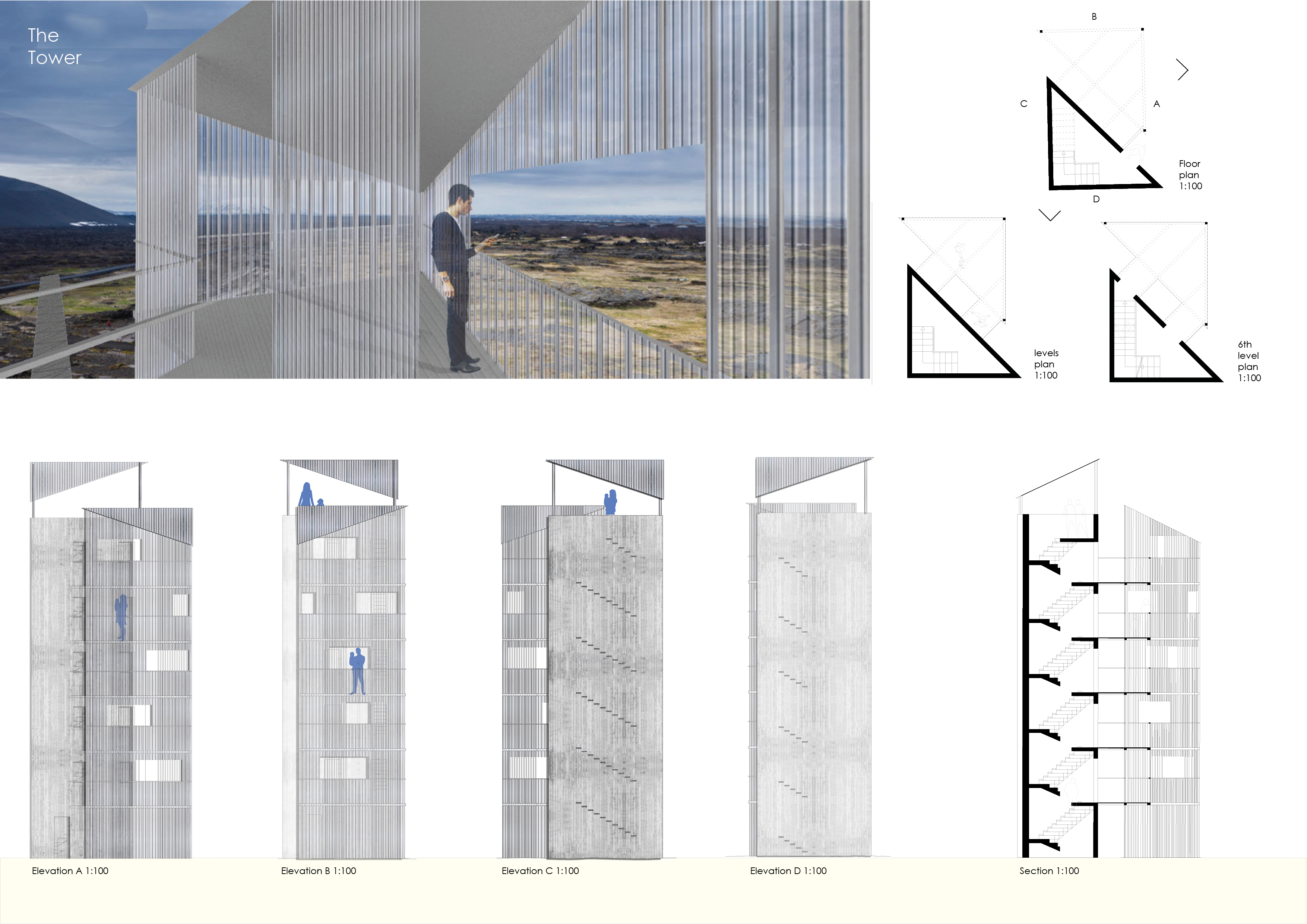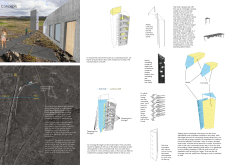5 key facts about this project
The architectural design project under review presents a thoughtful integration of aesthetic sensibilities with functional requirements, emphasizing both its context and the needs of its users. Located in a vibrant urban setting, the project functions primarily as a multi-purpose facility that accommodates various activities, promoting social interaction and community engagement. The design encapsulates a harmonious balance between form and function, ensuring that each element contributes to the overall user experience.
One of the defining features of this project is its unique approach to space utilization. The architects employed an open-plan arrangement that fosters flexibility, allowing for multiple configurations and uses throughout the day. This adaptability is crucial in modern architecture, where the demands of occupants can vary significantly. Generous natural light permeates the interiors through strategically placed windows and skylights, enhancing the ambiance and promoting energy efficiency. The inclusion of green spaces and outdoor areas further enriches the environment, providing necessary respite from the urban landscape.
In terms of materiality, the project utilizes a diverse palette that complements its architectural vision. Key materials include reinforced concrete, glass, and sustainably sourced timber, which contribute to the building's durability while promoting ecological responsibility. The choice of materials is not only functional but also aesthetic, as they are skillfully integrated into the design to evoke a sense of warmth and welcome. The facade features an innovative cladding system that dynamically responds to the changing light conditions throughout the day, creating an evolving character that engages passersby.
One significant aspect that sets this project apart from others is its commitment to sustainability. The architects implemented various strategies to minimize environmental impact, such as rainwater harvesting systems, solar panels, and highly efficient insulation. This dedication to green building practices not only advances the project’s operational efficiency but also positions it as a benchmark for future developments within the area.
The interiors reflect a strong emphasis on user-centered design, with spaces tailored specifically to encourage collaboration and interaction. Meeting rooms are equipped with advanced audiovisual facilities, while communal areas feature adaptable furnishings that can be easily reconfigured to suit gatherings of different sizes. The integration of technology into various facets of the design signifies a forward-thinking approach, aligning with contemporary architectural trends.
In summary, this architectural design project effectively combines functional versatility with a strong commitment to sustainability and user experience. Each element of the design has been meticulously considered, contributing to an environment that is both functional and aesthetically pleasing. To explore this project further, including its architectural plans, architectural sections, and architectural ideas, interested readers are encouraged to review the complete presentation available for deeper insights into its design and execution.























































