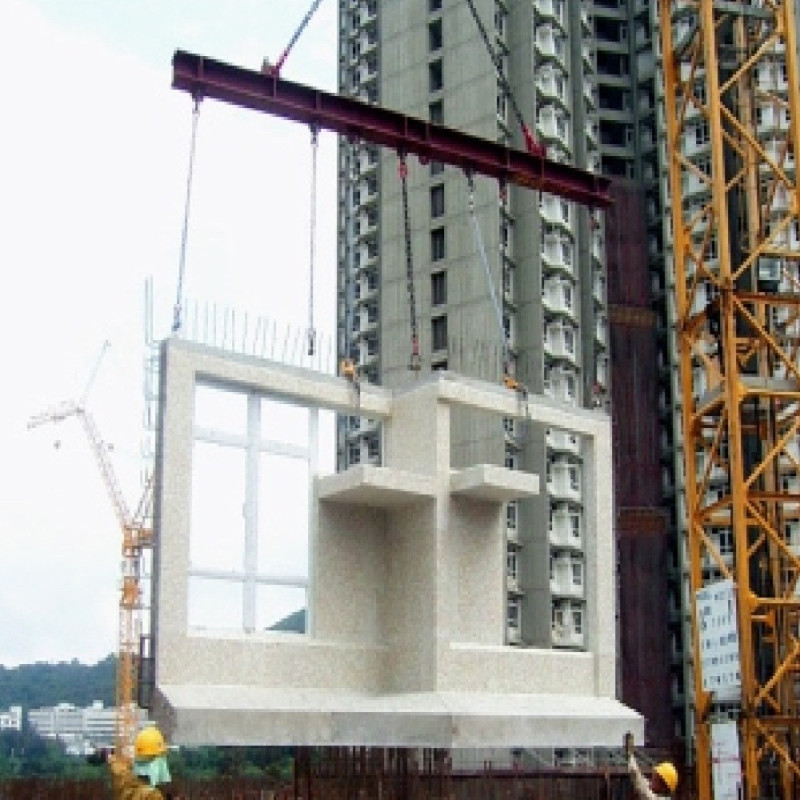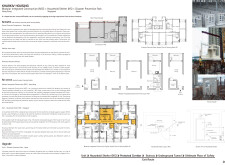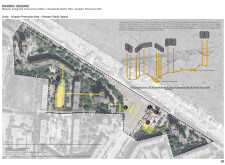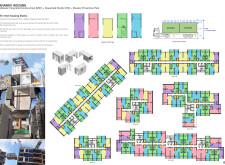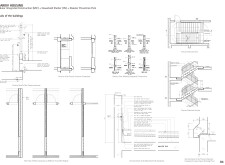5 key facts about this project
### Project Overview
The Kharkiv Housing initiative is located in Hong Kong and draws references from urban planning in Singapore and Japan. This project employs Modular Integrated Construction (MiC) combined with Household Shelter (HS) and a Disaster Prevention Park. Its primary objective is to provide efficient housing solutions within urban contexts that not only address critical shelter needs during emergencies but also enhance community resilience and environmental sustainability.
### Modular Integrated Construction and Emergency Preparedness
The design incorporates precast concrete components produced off-site, which allows for expedited assembly while minimizing construction waste and environmental impact. Key elements such as structural slabs, staircases, and lift shafts streamline the building process. The HS units are specifically designed to safeguard occupants during emergencies, featuring reinforced walls and designated evacuation routes to enhance resilience. Layouts within these units prioritize accessibility to essential services, ensuring that residents have immediate access to necessary facilities.
### Community and Environmental Integration
The Disaster Prevention Park functions as both a recreational space and a resource for emergency situations, containing storage for disaster management and medical equipment. The park's design emphasizes green spaces, aimed at improving public access while fulfilling critical safety roles. Key materials include precast concrete for durability, acoustic panels for noise reduction, and a glazing system that enhances natural light and protection. The integration of public spaces within the emergency framework promotes community engagement and encourages social interaction, fostering a sense of belonging among residents. Additionally, the flexibility and modularity of the design accommodate various housing configurations, catering to diverse family structures and future adaptability.


