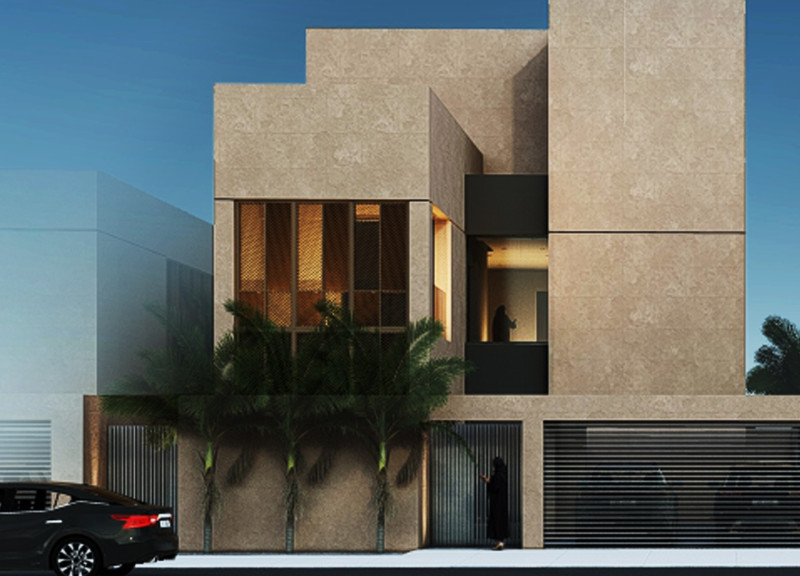5 key facts about this project
## Overview
Located in the UAE, the architectural design titled “The House of Future” addresses the specific contextual and socio-cultural needs of a family. The project integrates contemporary design elements with traditional values, focusing on adaptability for future expansions. The design reflects an understanding of local culture, climate, and family dynamics, particularly emphasizing privacy and social interaction within the household.
### Spatial Strategy and User Experience
The layout of the house is strategically organized to delineate public and private zones, effectively enhancing user experience. A central courtyard serves as both an outdoor living space and a social gathering area, embodying the architectural response to cultural practices. Flexible spaces are incorporated throughout the design, allowing for transitions between functions as family needs evolve. Features such as pre-planned lift provisions and adaptable rooms further support this flexibility, enabling areas to transform from a dining room into a study or additional bedroom as required.
### Materiality and Sustainability
Local materials are a cornerstone of the design, with façades constructed from plaster and paint, while robust aluminum frames support the windows. Traditional mashrabiya patterns are utilized for structural screening, offering privacy while allowing natural light to permeate the interiors. The incorporation of composite decking for outdoor pathways promotes interaction with the environment. Sustainability considerations are central to the elevations, with a focus on reducing heat gain through strategic orientation, insulation techniques, and natural ventilation. This design approach prioritizes energy efficiency and environmental responsibility, reflecting a commitment to sustainable architectural practices.





















































