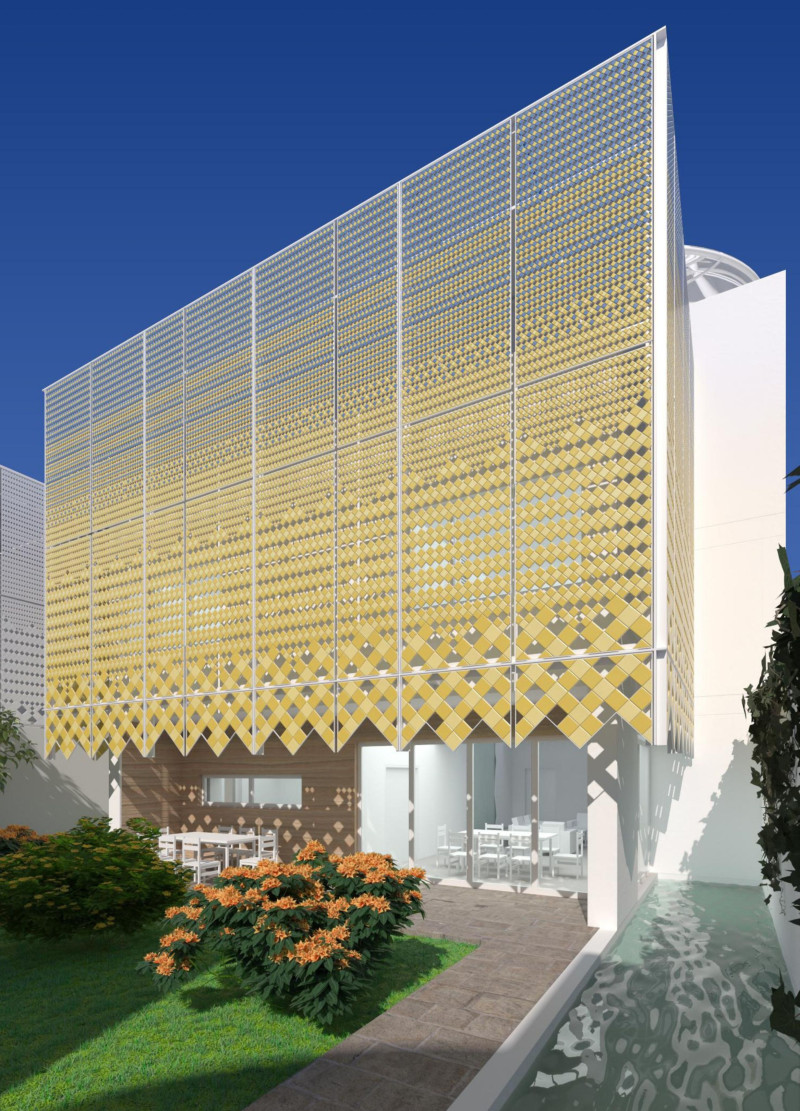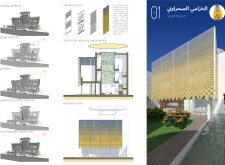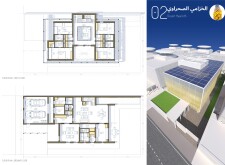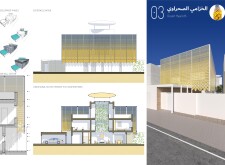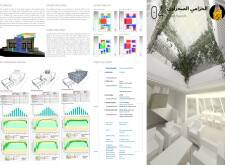5 key facts about this project
### Overview
Located in arid regions, Desert Hyacinth is designed to redefine residential living through innovative architectural strategies that prioritize sustainability and climatic adaptability. The intent of the project is to create a harmonious balance between modern functionality and cultural heritage while addressing the extreme temperatures characteristic of desert environments.
### Spatial Composition and Functional Design
**Zoning and Layout**
The spatial organization strategically divides the residence into distinct zones: private, semi-private, and service areas. This layout maximizes natural light and promotes cross-ventilation, providing comfort while reducing reliance on artificial lighting and cooling systems. The ground floor includes communal areas—such as a living room and dining space—with direct outdoor access, integrating nature into daily living. In contrast, the first floor accommodates private spaces, designed to ensure individual privacy while maintaining connectivity through shared balconies.
**Mashrabiya and Facade Elements**
The project features a contemporary adaptation of the traditional mashrabiya, providing essential shading and privacy. The northern facade incorporates decorative shading elements and integrated planters to enhance cooling and aesthetic appeal, with color transitions reflecting the palette of local desert flora. This not only contributes to the building's identity but also supports thermal regulation.
### Material Selection and Environmental Considerations
**Sustainable Materials**
Careful material selection underscores a commitment to environmental sustainability. The structure predominantly utilizes concrete for durability, glass for natural illumination, and metal mesh for dynamic mashrabiya elements. Vegetative coverings are included to enhance cooling, while photovoltaic panels are integrated for energy efficiency. These materials are chosen for both their performance characteristics and their ability to contribute positively to the overall aesthetic.
**Ventilation and Energy Efficiency**
The design implements natural ventilation strategies based on traditional architectural practices, utilizing thermal dynamics through ceiling openings. Computational Fluid Dynamics (CFD) analysis informs the design, optimizing airflow and enhancing occupant comfort. Significant energy savings are achieved through effective daylight management, with strategically placed windows and shading devices that control glare while promoting livability. Additionally, kinetic energy storage systems and evaporative cooling techniques further enrich the building's environmental performance, ensuring indoor climate regulation with minimal energy use.


